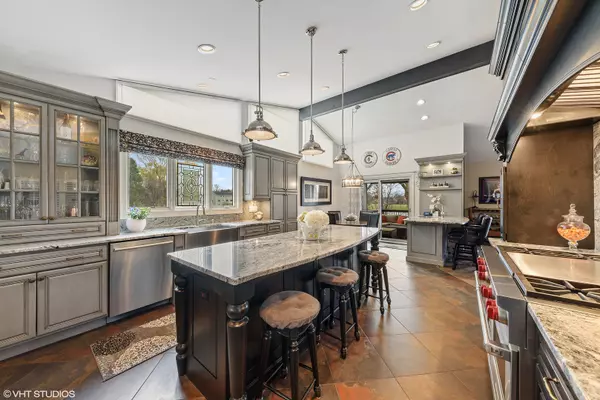$787,000
$809,000
2.7%For more information regarding the value of a property, please contact us for a free consultation.
4 Beds
3 Baths
2,668 SqFt
SOLD DATE : 03/31/2021
Key Details
Sold Price $787,000
Property Type Single Family Home
Sub Type Detached Single
Listing Status Sold
Purchase Type For Sale
Square Footage 2,668 sqft
Price per Sqft $294
Subdivision Terramere
MLS Listing ID 10934431
Sold Date 03/31/21
Style Ranch
Bedrooms 4
Full Baths 3
Year Built 1980
Annual Tax Amount $16,781
Tax Year 2019
Lot Dimensions 85X213X93X241
Property Description
Sold before processing. Truly the most breathtaking waterfront property in all of Arlington Heights. Situated on an extraordinary priceless lake front location, this custom built sprawling ranch is simply perfection! Beautiful executed floor plan blends quality craftsmanship, authentic details and timeless elegance. Comfort and sophistication merge in this showcase kitchen featuring handcrafted cabinetry, professional grade stainless steel appliance package, hard surfaced countertops/backsplash, oversized island, adjacent breakfast bar with seating, eating area and access to covered porch area. Formal entryway, sprawling dining room and grand scaled family room accented with vaulted ceilings, stone stacked fireplace, built-ins and sweeping water views. Luxurious primary suite featuring private balcony, spa-inspired bath suited with dueling vanities, walk-in shower, walk-in closet and dressing room with island. Walk-out lower level boasting expansive recreation room with fireplace, game area, bar, exercise room, bedroom, full bath, mudroom area and ample storage. First floor laundry room, handscraped hardwood flooring, plantation shutters, designer light fixtures and the list goes on. Resort like grounds offer sprawling tiered deck, sandy beach area, pier, one of a kind brick paver patio with firepit just steps to the water, lake fed irrigation system and fabulously manicured landscape. This home will leave you speechless.
Location
State IL
County Cook
Rooms
Basement Full
Interior
Heating Natural Gas, Forced Air
Cooling Central Air
Fireplace N
Exterior
Parking Features Attached
Garage Spaces 2.0
View Y/N true
Building
Story 1 Story
Sewer Public Sewer
Water Lake Michigan
New Construction false
Schools
Elementary Schools Henry W Longfellow Elementary Sc
Middle Schools Cooper Middle School
High Schools Buffalo Grove High School
School District 21, 21, 214
Others
HOA Fee Include None
Ownership Fee Simple
Special Listing Condition None
Read Less Info
Want to know what your home might be worth? Contact us for a FREE valuation!

Our team is ready to help you sell your home for the highest possible price ASAP
© 2024 Listings courtesy of MRED as distributed by MLS GRID. All Rights Reserved.
Bought with Peggy Cobrin • Coldwell Banker Realty

"My job is to find and attract mastery-based agents to the office, protect the culture, and make sure everyone is happy! "






