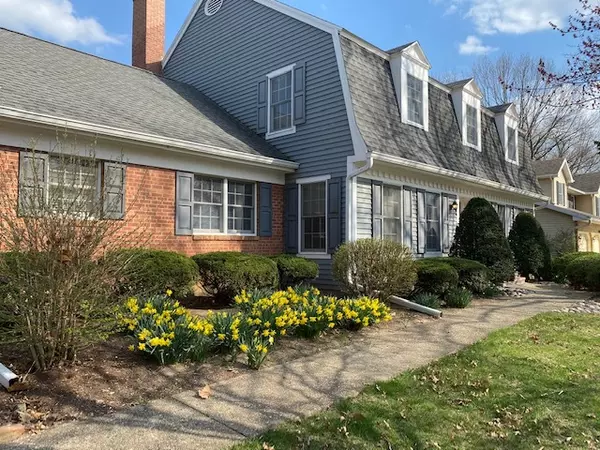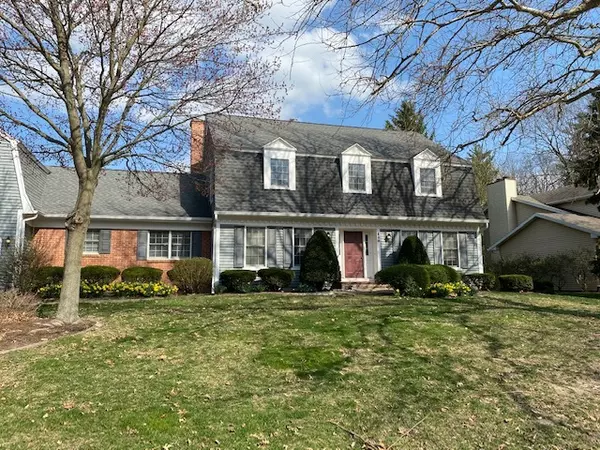$286,000
$286,000
For more information regarding the value of a property, please contact us for a free consultation.
4 Beds
3.5 Baths
2,651 SqFt
SOLD DATE : 05/06/2021
Key Details
Sold Price $286,000
Property Type Single Family Home
Sub Type Detached Single
Listing Status Sold
Purchase Type For Sale
Square Footage 2,651 sqft
Price per Sqft $107
Subdivision Westbrook
MLS Listing ID 11059677
Sold Date 05/06/21
Style Traditional
Bedrooms 4
Full Baths 3
Half Baths 1
Year Built 1988
Annual Tax Amount $7,663
Tax Year 2019
Lot Size 0.255 Acres
Lot Dimensions 102X109
Property Description
One of a kind! -large square footage home ,one owner, close to schools and parks. ISU DA WEIBRING GOLF COURSE. Come see this custom built home with features families look for including a huge kitchen, family great room area with fireplace, planning desk and book case built- ins! Use the first floor bedroom as a master or an on an in-law suite or kids room separate from upstairs bedrooms. The master boast a large area with beautiful windows and view, a 9x5 walk-in closet and a private bath with make up area. You will be amazed at the size of all the rooms in this home! Greet your friends and relax in the living room with built-in shelving, and a cozy window seat area. The amazing features this home offers include a formal dining room, large kitchen with an island, built in pantry, a first floor laundry with double closets and additional built in shelving- a bonus room that is finished above the garage 24x24 ready for a rec room, study, craft room or additional sleeping area. And in addition there is a large basement area that offers so much storage or if you plan to finish some of the space, even a bath rough-in is already in place. Take a short walk to the DA Weibring number #1 tee, or to ISU sports complex, MAXWELL Park, Parkside School Campus or Normal Community West High School!
Location
State IL
County Mc Lean
Rooms
Basement Partial
Interior
Interior Features Skylight(s), Hardwood Floors, First Floor Bedroom, First Floor Laundry, First Floor Full Bath, Built-in Features, Walk-In Closet(s), Bookcases
Heating Natural Gas, Forced Air
Cooling Central Air
Fireplaces Number 1
Fireplaces Type Wood Burning
Fireplace Y
Appliance Range, Microwave, Dishwasher
Laundry Gas Dryer Hookup, Electric Dryer Hookup, Sink
Exterior
Exterior Feature Deck
Parking Features Attached
Garage Spaces 2.0
View Y/N true
Building
Lot Description Mature Trees, Sidewalks, Streetlights
Story 2 Stories
Foundation Block
Sewer Public Sewer
Water Public
New Construction false
Schools
Elementary Schools Oakdale Elementary
Middle Schools Kingsley Jr High
High Schools Normal Community West High Schoo
School District 5, 5, 5
Others
HOA Fee Include None
Ownership Fee Simple
Special Listing Condition None
Read Less Info
Want to know what your home might be worth? Contact us for a FREE valuation!

Our team is ready to help you sell your home for the highest possible price ASAP
© 2024 Listings courtesy of MRED as distributed by MLS GRID. All Rights Reserved.
Bought with April Bauchmoyer • RE/MAX Rising

"My job is to find and attract mastery-based agents to the office, protect the culture, and make sure everyone is happy! "




