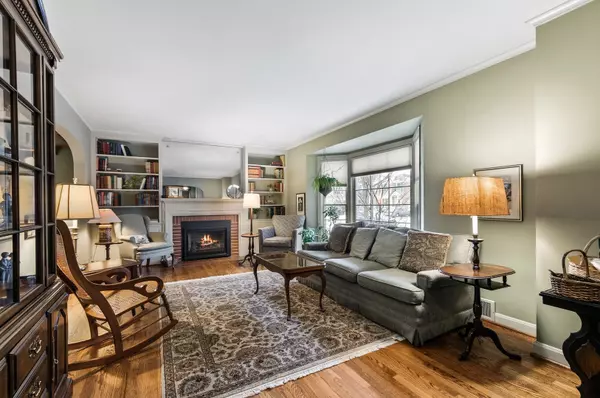$400,000
$419,900
4.7%For more information regarding the value of a property, please contact us for a free consultation.
4 Beds
1.5 Baths
1,816 SqFt
SOLD DATE : 03/05/2021
Key Details
Sold Price $400,000
Property Type Single Family Home
Sub Type Detached Single
Listing Status Sold
Purchase Type For Sale
Square Footage 1,816 sqft
Price per Sqft $220
Subdivision Ridge Park
MLS Listing ID 10968172
Sold Date 03/05/21
Bedrooms 4
Full Baths 1
Half Baths 1
Year Built 1951
Annual Tax Amount $6,603
Tax Year 2019
Lot Size 6,398 Sqft
Lot Dimensions 127X50
Property Description
New year, new hopes and dreams for new home- and here it is! From the moment you see it- you will be intrigued! Attractive front with perfectly balanced straight lines, arches and columns, with nice combination of soft color brick and dark shade frame, paver driveway, and magical wintery landscaping! Step inside and be amazed by the classy charm of the interior! Inviting, light and bright living room freshly painted in pastel color! Feel the warmth of the fire, easy to start with a remote and grab a book from the bookcase and relax by the big bay window! The gleaming hardwood floors continue into the dining room- big enough to accommodate a crowd! White kitchen with abundance of cabinets, shiny quartz countertops, double sink and room for a table! The huge family room addition is homey and tastefully finished with wood paneling and accent wood ceiling beams! Four bedrooms upstairs! Master bedroom with walk-in closet and little alcove perfect for your work from home desk, stationary bike or easy bathroom build out (ask for details). Additional bedrooms- all with big windows, hardwood floors,3 ceiling fans,and great closets! Sparkling clean bathroom completed with bath fitter sleeve tub and walls! Love it already? There is more! 3/4 basement- finished and ready for game nights, remote learning, kids running or adults relaxing! Fenced back yard, custom deck, storage shed! So much to see, so much to love! Immaculate condition- from top to bottom, including direct vent, high efficiency furnace, newer hot water heater and humidifier. Professional landscaping with mature trees! Amazing location too- close to two Metra stations, shopping, down town Arlington heights and Palatine. Award winning School District 25 with desirable schools- Patton, Thomas, Hersey High school. Why are you still waiting- pick up the phone now and turn the dream of new home into reality!
Location
State IL
County Cook
Rooms
Basement Full
Interior
Heating Natural Gas, Forced Air
Cooling Central Air
Fireplaces Number 1
Fireplaces Type Gas Log, Gas Starter
Fireplace Y
Appliance Range, Microwave, Dishwasher, Refrigerator, Washer, Dryer
Exterior
Exterior Feature Deck
Parking Features Attached
Garage Spaces 1.0
View Y/N true
Roof Type Asphalt
Building
Story 2 Stories
Foundation Concrete Perimeter
Sewer Public Sewer
Water Lake Michigan
New Construction false
Schools
Elementary Schools Patton Elementary School
Middle Schools Thomas Middle School
High Schools John Hersey High School
School District 25, 25, 214
Others
HOA Fee Include None
Ownership Fee Simple
Special Listing Condition None
Read Less Info
Want to know what your home might be worth? Contact us for a FREE valuation!

Our team is ready to help you sell your home for the highest possible price ASAP
© 2024 Listings courtesy of MRED as distributed by MLS GRID. All Rights Reserved.
Bought with Sandy Mueller • Baird & Warner

"My job is to find and attract mastery-based agents to the office, protect the culture, and make sure everyone is happy! "






