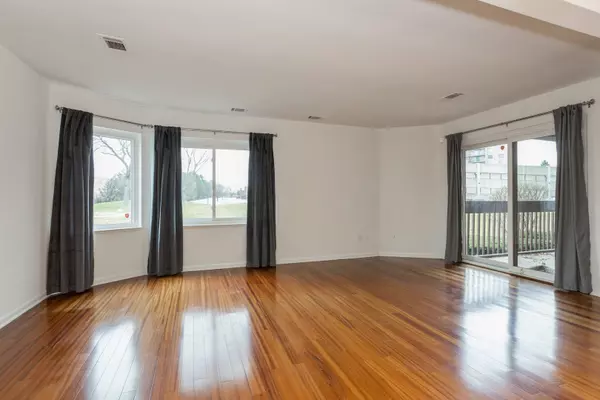$186,000
$189,000
1.6%For more information regarding the value of a property, please contact us for a free consultation.
3 Beds
2 Baths
1,200 SqFt
SOLD DATE : 02/09/2021
Key Details
Sold Price $186,000
Property Type Condo
Sub Type Condo
Listing Status Sold
Purchase Type For Sale
Square Footage 1,200 sqft
Price per Sqft $155
Subdivision The Lawns Phase 3
MLS Listing ID 10958841
Sold Date 02/09/21
Bedrooms 3
Full Baths 2
HOA Fees $463/mo
Year Built 1978
Annual Tax Amount $3,135
Tax Year 2019
Lot Dimensions COMMON
Property Description
Look no more! Start the New Year in this fabulous sprawling THREE BEDROOM, TWO BATH end-unit condo with rare TWO indoor heated garage spaces in The sought-after Lawns of Willowbrook!! Boasting amenities galore! This beauty boasts gorgeous Brazilian Cherry hardwood floors throughout, newer windows, flowing open floorplan between the living and dining rooms, private master bath with easy access double shower and huge walk-in-closet. Enjoy sitting out on the expansive 24 X 7 patio with sliding door access from the living room and master bedroom! Bonus in-unit laundry! Assessments include just about everything: heat, gas, water, scavenger, snow removal and lawn care. You only pay electric and cable/internet!! A luxurious, carefree, maintenance free, first-class lifestyle with subdivision private pool, clubhouse, tennis courts & miles of sidewalks meander through the expansive grounds rarely found in a condo subdivision. Extra storage lockers in front of each garage space! Commuter's delight in proximity to train, highways and abundance shopping! Just listed and priced to sell in a hurry; schedule your showing today!
Location
State IL
County Du Page
Rooms
Basement None
Interior
Interior Features Elevator, Hardwood Floors, First Floor Bedroom, First Floor Laundry, Laundry Hook-Up in Unit, Walk-In Closet(s), Some Window Treatmnt
Heating Natural Gas, Forced Air
Cooling Central Air
Fireplace N
Appliance Range, Dishwasher, Refrigerator, Washer, Dryer
Laundry Gas Dryer Hookup, In Unit, Laundry Closet
Exterior
Exterior Feature Patio, End Unit
Garage Attached
Garage Spaces 2.0
Community Features Elevator(s), Pool, Security Door Lock(s), Tennis Court(s), Ceiling Fan, Clubhouse, Private Laundry Hkup
Waterfront false
View Y/N true
Building
Lot Description Landscaped, Sidewalks
Sewer Public Sewer, Sewer-Storm
Water Lake Michigan
New Construction false
Schools
Elementary Schools Maercker Elementary School
Middle Schools Westview Hills Middle School
High Schools Hinsdale South High School
School District 60, 60, 86
Others
Pets Allowed Cats OK, Dogs OK, Number Limit, Size Limit
HOA Fee Include Heat,Water,Gas,Parking,Insurance,Clubhouse,Pool,Exterior Maintenance,Lawn Care,Scavenger,Snow Removal
Ownership Condo
Special Listing Condition None
Read Less Info
Want to know what your home might be worth? Contact us for a FREE valuation!

Our team is ready to help you sell your home for the highest possible price ASAP
© 2024 Listings courtesy of MRED as distributed by MLS GRID. All Rights Reserved.
Bought with Suzanne Downey • @properties

"My job is to find and attract mastery-based agents to the office, protect the culture, and make sure everyone is happy! "






