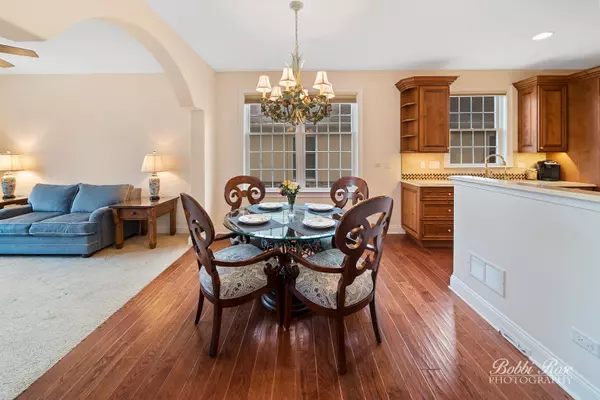$595,000
$619,999
4.0%For more information regarding the value of a property, please contact us for a free consultation.
3 Beds
2.5 Baths
2,531 SqFt
SOLD DATE : 04/19/2021
Key Details
Sold Price $595,000
Property Type Single Family Home
Sub Type Detached Single
Listing Status Sold
Purchase Type For Sale
Square Footage 2,531 sqft
Price per Sqft $235
MLS Listing ID 11002416
Sold Date 04/19/21
Bedrooms 3
Full Baths 2
Half Baths 1
HOA Fees $490/mo
Year Built 2013
Annual Tax Amount $13,533
Tax Year 2019
Lot Size 8,973 Sqft
Lot Dimensions 8973
Property Description
Step inside this elegantly upgraded ranch tucked away in highly sought after South Barrington. Once inside the gates of this beautiful neighborhood, you'll fall in love with 8 Denali Court. Open concept layout is perfect for entertaining, cooking, and relaxing. Kitchen featuring custom cabinets, wood hood, paneled Kitchen Aid fridge, and Jenn Air stove & built in microwave. Hard surface counters and hardwood flooring to complete the look. Living room features sliding door to newer custom patio with flagstone and LED lit knee wall, as well as covered porch. Master bedroom is complete with oversized ensuite and two separate extra large walk-in closets. Master bath has steam shower and plenty of space for two to get ready. 2nd bedroom features another ensuite. 3rd bedroom can be used as guest room or for the perfect home office. Powder room is sure to impress guests with custom sink and upgraded hardware. Custom finished laundry/mud room with wash tub and wall mounted folding table leads directly to large two car attached garage with water access and finished flooring. Don't forget the potential of the unfinished deep pour basement- high ceilings and roughed in for additional bath. Reverse osmosis system included for the best water possible. Home is complete central vac throughout. Association takes care of your lawn and snow removal. Relax by the pool, enjoy the tennis courts, visit the fitness center. Welcome home!
Location
State IL
County Cook
Rooms
Basement Full
Interior
Heating Natural Gas
Cooling Central Air
Fireplace N
Exterior
Garage Attached
Garage Spaces 2.0
Waterfront false
View Y/N true
Building
Story 1 Story
Sewer Public Sewer
Water Public
New Construction false
Schools
School District 220, 220, 220
Others
HOA Fee Include Clubhouse,Exercise Facilities,Pool,Lawn Care,Snow Removal
Ownership Fee Simple w/ HO Assn.
Special Listing Condition None
Read Less Info
Want to know what your home might be worth? Contact us for a FREE valuation!

Our team is ready to help you sell your home for the highest possible price ASAP
© 2024 Listings courtesy of MRED as distributed by MLS GRID. All Rights Reserved.
Bought with Linda Carrasco • RE/MAX Suburban

"My job is to find and attract mastery-based agents to the office, protect the culture, and make sure everyone is happy! "






