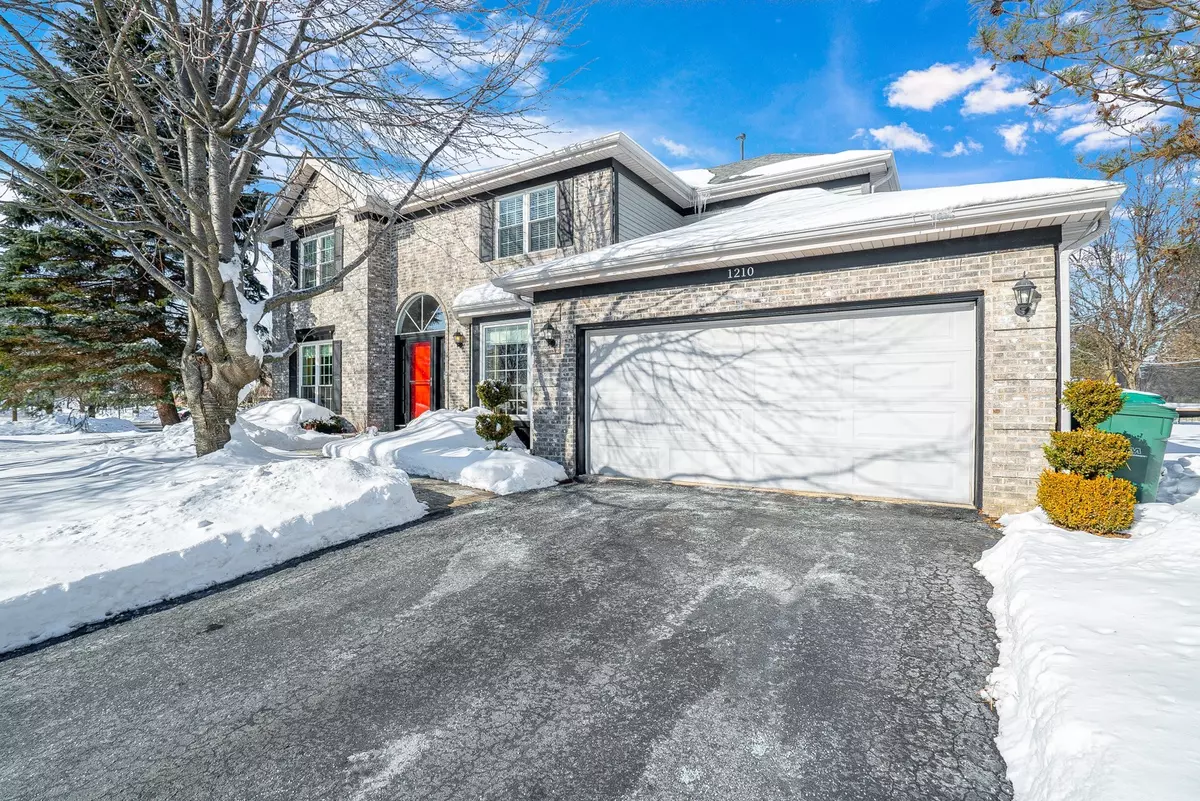$345,000
$329,990
4.5%For more information regarding the value of a property, please contact us for a free consultation.
4 Beds
2.5 Baths
3,029 SqFt
SOLD DATE : 03/22/2021
Key Details
Sold Price $345,000
Property Type Single Family Home
Sub Type Detached Single
Listing Status Sold
Purchase Type For Sale
Square Footage 3,029 sqft
Price per Sqft $113
Subdivision Hunters Ridge
MLS Listing ID 10998366
Sold Date 03/22/21
Style Traditional
Bedrooms 4
Full Baths 2
Half Baths 1
HOA Fees $16/ann
Year Built 1994
Annual Tax Amount $13,554
Tax Year 2019
Lot Size 10,454 Sqft
Lot Dimensions 10454
Property Description
Immaculate 4 bedroom plus Den, 2.5 bathroom Hunter's Ridge 2 story W Newly FINISHED BASEMENT, Main floor office & attached 2 car garage! All sitting on a great corner lot location steps to HUNTER'S COVE PARK W playground equipment & sports fields! This open floor plan features a eat-in kitchen W granite countertops, stainless steel appliances, center island & walk-in pantry, Spacious family room W brick fireplace & ample windows for plenty of natural light, Formal living & dining rooms, Ultra grand foyer W sprawling 17ft ceilings, Huge master bedroom W private fireplace, his & hers closets, wood flooring & separate sitting room (easily converted to 5th bedroom) Beautifully updated master bathroom double bowl quartz vanity, custom walk-in shower & separate tub, Updated hall bathroom W quartz vanity, Gorgeous finished basement W vinyl plank flooring, Tv, exercise & game area W plenty of extra room for additional storage! Newer Windows 2012, Furnace & A/C 2011, Roof 2014, Gutters W leaf Guard 2017 & Appliances 2018! Great location close to schools & downtown Grayslake shops, restaurants & minutes to Metra!
Location
State IL
County Lake
Community Park, Sidewalks, Street Lights
Rooms
Basement Full
Interior
Interior Features Vaulted/Cathedral Ceilings, Hardwood Floors, First Floor Bedroom, First Floor Laundry, Walk-In Closet(s), Open Floorplan
Heating Natural Gas, Forced Air
Cooling Central Air
Fireplaces Number 2
Fireplaces Type Gas Starter
Fireplace Y
Appliance Range, Microwave, Dishwasher, Refrigerator, Washer, Dryer, Stainless Steel Appliance(s)
Laundry Gas Dryer Hookup, In Unit
Exterior
Exterior Feature Patio, Porch
Garage Attached
Garage Spaces 2.0
Waterfront false
View Y/N true
Roof Type Asphalt
Building
Lot Description Corner Lot, Cul-De-Sac, Landscaped, Sidewalks, Streetlights
Story 2 Stories
Foundation Concrete Perimeter
Sewer Public Sewer
Water Public
New Construction false
Schools
Elementary Schools Woodland Elementary School
Middle Schools Woodland Intermediate School
High Schools Grayslake Central High School
School District 50, 50, 127
Others
HOA Fee Include None
Ownership Fee Simple w/ HO Assn.
Special Listing Condition None
Read Less Info
Want to know what your home might be worth? Contact us for a FREE valuation!

Our team is ready to help you sell your home for the highest possible price ASAP
© 2024 Listings courtesy of MRED as distributed by MLS GRID. All Rights Reserved.
Bought with Matthew Messel • Compass

"My job is to find and attract mastery-based agents to the office, protect the culture, and make sure everyone is happy! "






