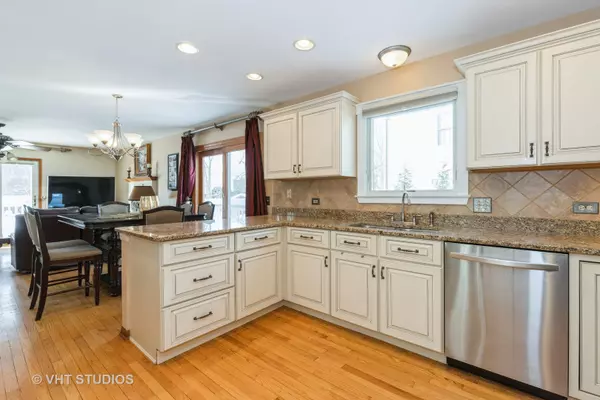$375,000
$360,000
4.2%For more information regarding the value of a property, please contact us for a free consultation.
4 Beds
2.5 Baths
2,306 SqFt
SOLD DATE : 04/14/2021
Key Details
Sold Price $375,000
Property Type Single Family Home
Sub Type Detached Single
Listing Status Sold
Purchase Type For Sale
Square Footage 2,306 sqft
Price per Sqft $162
Subdivision Providence Village
MLS Listing ID 10998397
Sold Date 04/14/21
Bedrooms 4
Full Baths 2
Half Baths 1
HOA Fees $12/ann
Year Built 1991
Annual Tax Amount $9,807
Tax Year 2019
Lot Size 10,018 Sqft
Lot Dimensions 130X58X20X118X78
Property Description
Mature trees surround this lovely HOME! Sideload garage, dormer windows and beautiful winding stone walkways make adds to the charm. Custom design features include hardwood floors throughout main level. Floor to ceiling bay windows in the formal dining & living room (living room currently a home library). Crown molding, custom millwork and trim. French doors from the living room open to spacious family room and kitchen. Easy access from LR, FR and kitchen to the wrap around deck, patio and leads to the huge fenced side yard and backyard. The recently remodeled cream cabinetry kitchen offers, granite counters, stainless steel appliances and custom features. The well designed mudroom off the kitchen offers built-in lockers. The 2nd floor offers 4 spacious bedrooms a master with vaulted ceiling, walk-in closet and private bath. Vaulted ceiling bonus room and 2nd floor laundry is sure to please. A cool loft vibe finished basement plus huge storage room. Recent updates include the furnace, air conditioning, hot water heater, windows, siding. New picket fence, outdoor grilling station and so much more. Access to the Des Plaines River Trail, Forest Preserves is steps away.
Location
State IL
County Lake
Community Park, Curbs, Sidewalks, Street Lights, Street Paved
Rooms
Basement Full
Interior
Interior Features Vaulted/Cathedral Ceilings, Skylight(s), Hardwood Floors, Second Floor Laundry, Walk-In Closet(s), Special Millwork
Heating Natural Gas, Forced Air
Cooling Central Air
Fireplaces Number 1
Fireplaces Type Wood Burning, Gas Log, Gas Starter
Fireplace Y
Appliance Range, Microwave, Dishwasher, Refrigerator, Washer, Dryer, Disposal, Stainless Steel Appliance(s)
Exterior
Exterior Feature Deck, Patio, Outdoor Grill
Garage Attached
Garage Spaces 2.5
Waterfront false
View Y/N true
Building
Lot Description Fenced Yard, Forest Preserve Adjacent, Landscaped, Wooded, Mature Trees
Story 2 Stories
Sewer Public Sewer
Water Public
New Construction false
Schools
Middle Schools Woodland Jr High School
High Schools Warren Township High School
School District 50, 50, 121
Others
HOA Fee Include Insurance
Ownership Fee Simple
Special Listing Condition None
Read Less Info
Want to know what your home might be worth? Contact us for a FREE valuation!

Our team is ready to help you sell your home for the highest possible price ASAP
© 2024 Listings courtesy of MRED as distributed by MLS GRID. All Rights Reserved.
Bought with Amy Helen Oetter • @properties

"My job is to find and attract mastery-based agents to the office, protect the culture, and make sure everyone is happy! "






