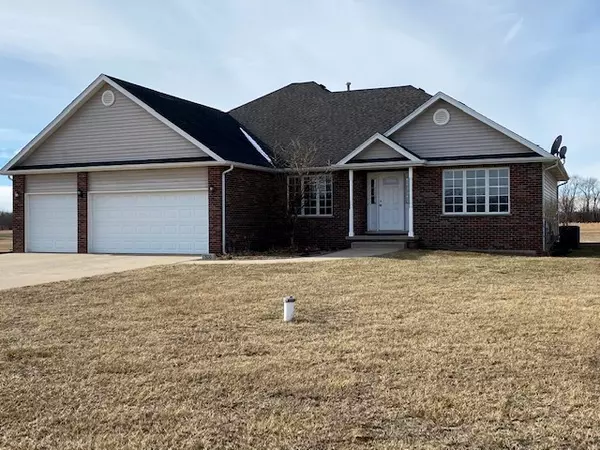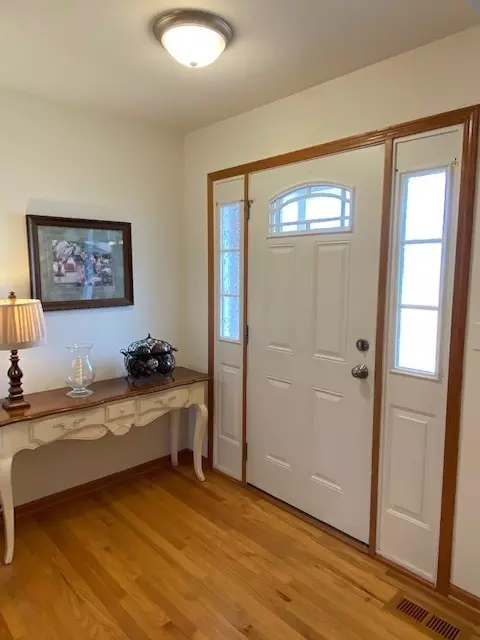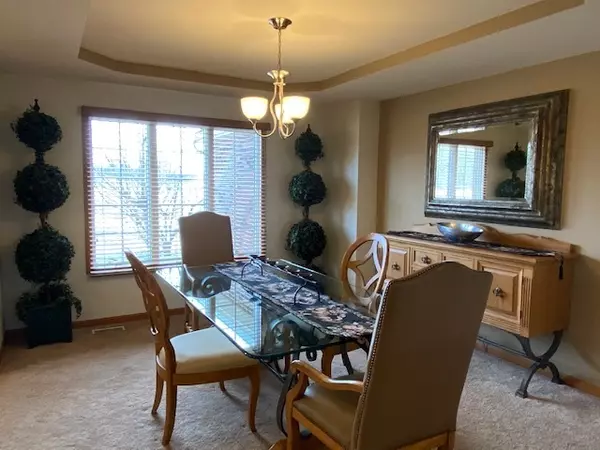$270,000
$279,000
3.2%For more information regarding the value of a property, please contact us for a free consultation.
3 Beds
2 Baths
2,100 SqFt
SOLD DATE : 03/25/2021
Key Details
Sold Price $270,000
Property Type Single Family Home
Sub Type Detached Single
Listing Status Sold
Purchase Type For Sale
Square Footage 2,100 sqft
Price per Sqft $128
Subdivision High Point Estates (Essex)
MLS Listing ID 10989635
Sold Date 03/25/21
Style Ranch
Bedrooms 3
Full Baths 2
Year Built 2007
Annual Tax Amount $4,608
Tax Year 2019
Lot Size 0.500 Acres
Lot Dimensions 21800
Property Description
Custom ranch home nestled on a half acre lot in High Point Estates!! Boasting panoramic views of the 1st hole of High Point Golf Club; this scenic locale offers beautiful homes, natural scenery, and a clubhouse with restaurant. Featured on the exterior are a 3 car garage with space for your golf cart, a concrete driveway and a large yard with patio. Step inside to the immaculate interior which offers a warm and inviting atmosphere filled with custom finishes, fresh neutral paint and new carpet throughout. Hosted in the main living area is a formal dining room; beautiful family room with vaulted ceilings and wood-burning fireplace; along with a large kitchen that has new stainless steel appliances. There are 2 full bathrooms and 3 bedrooms; including a master suite with walk-in closet and patio access. To complete this wonderful home is a full unfinished basement with roughed in plumbing, no HOA fees, and low taxes!! Come view this one and its desirable location, before it's gone!! **Co-listing broker is related to seller**
Location
State IL
County Kankakee
Community Clubhouse, Lake, Curbs, Sidewalks, Street Paved
Zoning SINGL
Rooms
Basement Full
Interior
Interior Features Vaulted/Cathedral Ceilings, Hardwood Floors, Walk-In Closet(s), Open Floorplan, Some Carpeting, Some Wood Floors, Drapes/Blinds, Separate Dining Room
Heating Natural Gas
Cooling Central Air
Fireplaces Number 1
Fireplaces Type Wood Burning, Gas Starter
Fireplace Y
Appliance Range, Microwave, Dishwasher, Refrigerator
Laundry In Unit
Exterior
Exterior Feature Patio
Garage Attached
Garage Spaces 3.0
Waterfront false
View Y/N true
Roof Type Asphalt
Building
Lot Description Golf Course Lot
Story 1 Story
Foundation Concrete Perimeter
Sewer Public Sewer, Holding Tank
Water Private Well
New Construction false
Schools
School District 255U, 255U, 255U
Others
HOA Fee Include None
Ownership Fee Simple
Special Listing Condition None
Read Less Info
Want to know what your home might be worth? Contact us for a FREE valuation!

Our team is ready to help you sell your home for the highest possible price ASAP
© 2024 Listings courtesy of MRED as distributed by MLS GRID. All Rights Reserved.
Bought with Tara Davies • Findlay Real Estate Group Inc

"My job is to find and attract mastery-based agents to the office, protect the culture, and make sure everyone is happy! "






