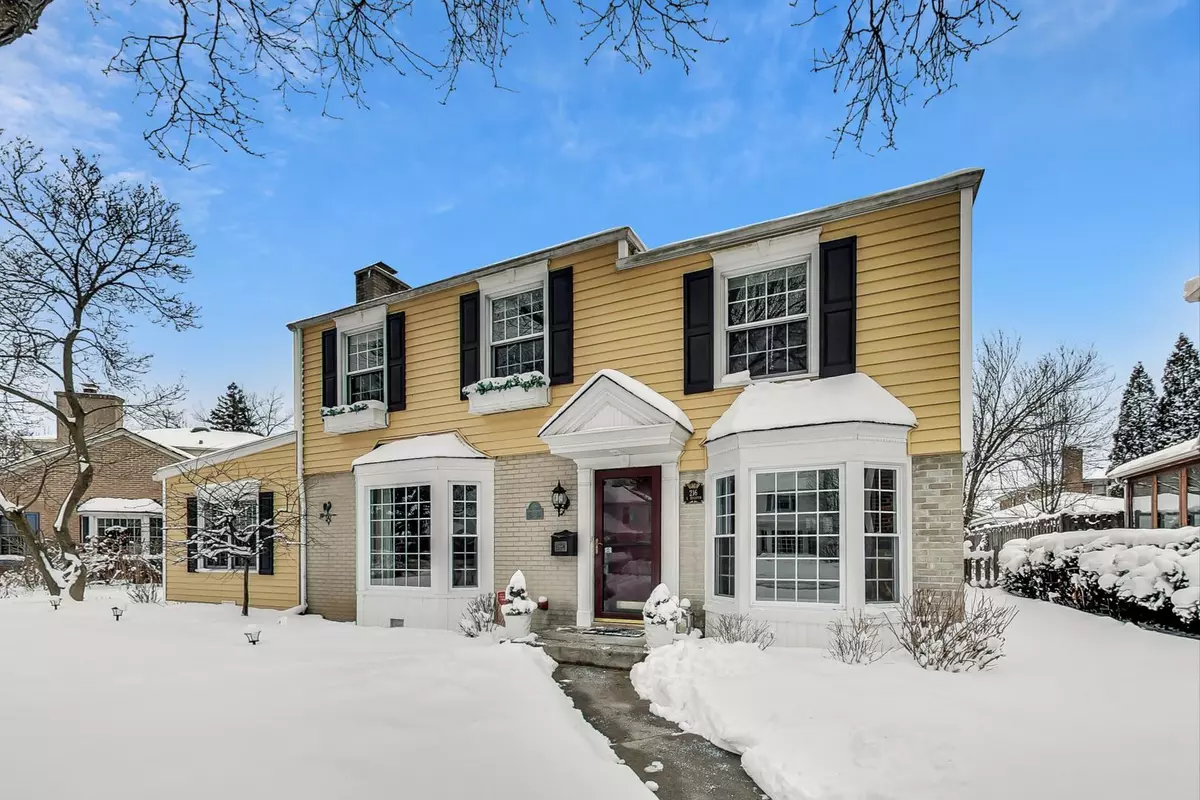$485,000
$505,000
4.0%For more information regarding the value of a property, please contact us for a free consultation.
4 Beds
2.5 Baths
2,766 SqFt
SOLD DATE : 04/21/2021
Key Details
Sold Price $485,000
Property Type Single Family Home
Sub Type Detached Single
Listing Status Sold
Purchase Type For Sale
Square Footage 2,766 sqft
Price per Sqft $175
Subdivision Stonegate
MLS Listing ID 10978757
Sold Date 04/21/21
Style Colonial
Bedrooms 4
Full Baths 2
Half Baths 1
Year Built 1952
Annual Tax Amount $10,096
Tax Year 2019
Lot Dimensions 66 X 121 X 66 X 127
Property Description
Ideally located center entry colonial in the peaceful Stonegate neighborhood! Stunning curb appeal is highlighted with gorgeous gardening beds. Welcoming foyer shows off the rich hardwood floors through most of main level and opens into large living room with built in bookcases for display and centered see-through fireplace to define the space! Dining room is enhanced with fireplace, more Built ins to keep entertaining an ease - including a dry bar area for mixing up cocktails and decorator lighting pendants to add sparkle for special celebrations! Kitchen is finished in timeless wood cabinetry, granite counters and stainless appliances! Breakfast room off kitchen features glass front, lighted built in cabinets for added storage and MCM lighting to set a cool tone! Oversized Family room offers game and toy storage with it's huge closet and plush carpeting to quiet room for enjoying a new movie! 3 Season Sunroom is the perfect spot to enjoy a cup of coffee or catching up with friends & offers amazing views of incredibly landscaped lot! 1st Floor laundry is perfectly set with more cabinetry & added storage & 1/2 bath in timeless white fixtures for your guests. Primary suite offers a walk in closet plus 2 add'l closets with built ins organizers for optimal storage! Updated private bathroom with custom tiled shower and oversized vanity area! All additional bedrooms have great closet space as well!! Simply stunning yard with 2 car detached garage! Outstanding location to downtown Arlington Heights, walk to Marianos! Home is served by Top Rated Schools allowing students to walk to elementary and high school. Amazing Storage with Pull Down Stairs on 2nd Floor into Attic! Also the Garage provides great storage options too! Come and see why Stonegate is such a great neighborhood!
Location
State IL
County Cook
Community Curbs, Street Lights
Rooms
Basement None
Interior
Interior Features Bar-Dry, Hardwood Floors, First Floor Laundry, Built-in Features, Walk-In Closet(s), Some Carpeting, Granite Counters, Separate Dining Room
Heating Natural Gas, Steam, Baseboard
Cooling Space Pac
Fireplaces Number 1
Fireplaces Type Double Sided, Gas Log
Fireplace Y
Appliance Range, Microwave, Dishwasher, Refrigerator, Washer, Dryer, Disposal, Stainless Steel Appliance(s)
Laundry In Unit, Sink
Exterior
Exterior Feature Patio
Parking Features Detached
Garage Spaces 2.0
View Y/N true
Building
Lot Description Fenced Yard, Landscaped
Story 2 Stories
Sewer Public Sewer
Water Lake Michigan, Public
New Construction false
Schools
Elementary Schools Windsor Elementary School
Middle Schools South Middle School
High Schools Prospect High School
School District 25, 25, 214
Others
HOA Fee Include None
Ownership Fee Simple
Special Listing Condition None
Read Less Info
Want to know what your home might be worth? Contact us for a FREE valuation!

Our team is ready to help you sell your home for the highest possible price ASAP
© 2024 Listings courtesy of MRED as distributed by MLS GRID. All Rights Reserved.
Bought with Nick Libert • Exit Strategy Realty

"My job is to find and attract mastery-based agents to the office, protect the culture, and make sure everyone is happy! "






