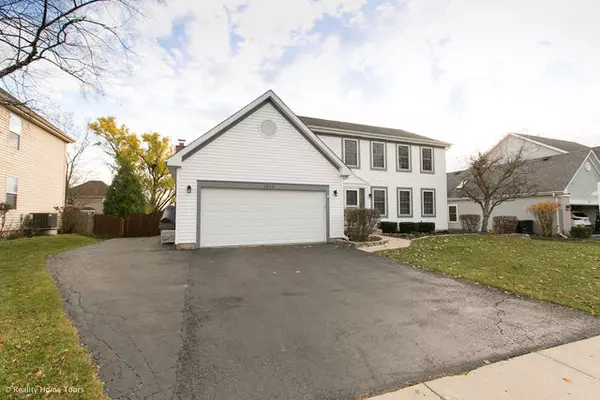$373,500
$389,000
4.0%For more information regarding the value of a property, please contact us for a free consultation.
4 Beds
3.5 Baths
2,889 SqFt
SOLD DATE : 01/13/2021
Key Details
Sold Price $373,500
Property Type Single Family Home
Sub Type Detached Single
Listing Status Sold
Purchase Type For Sale
Square Footage 2,889 sqft
Price per Sqft $129
Subdivision Heritage Glen
MLS Listing ID 10930133
Sold Date 01/13/21
Bedrooms 4
Full Baths 3
Half Baths 1
Year Built 1990
Annual Tax Amount $8,494
Tax Year 2018
Lot Size 10,018 Sqft
Lot Dimensions 75X135X75X135
Property Description
Meticulously maintained 4 BR, 3.1 Bath, 2 Story home w/full finished basement*Formal living & dining rooms*Family room w/wood burning fireplace & gas start*popular open concept kitchen w/porcelain flooring, room for center island, loads of cabinet space, breakfast bar & counter space*2 Car attached garage & bonus parking alongside driveway*Fully fenced yard w/wood deck surrounding above ground pool*kids play-yard is included*All big ticket items have been completed including roof, siding, cedar trim, soffits, gutters, windows, doors, furnace, air conditioner, water heater*Home includes Rainsoft reverse osmosis drinking, air purification systems & brand new Watchdog basement battery operated sump pump back up system*Garage pull down stair attic floored storage space*Seller has updated & maintained this home with an eye to energy efficiency & quality*Upscale builder of this particular subdivision stands out compared to competition*Close to all major conveniences including transportation, medical & entertainment*Forest Preserve walking/biking/hiking paths nearby*Bartlett High School*Carol Stream Elementary School*don't miss out on this beauty, view it before it's gone*quick close possible*nothing to do, but move in & enjoy!!
Location
State IL
County Du Page
Community Pool, Curbs, Sidewalks, Street Lights, Street Paved
Rooms
Basement Full
Interior
Interior Features Wood Laminate Floors, First Floor Laundry, Walk-In Closet(s), Ceiling - 9 Foot, Some Carpeting, Drapes/Blinds, Separate Dining Room
Heating Natural Gas, Forced Air
Cooling Central Air
Fireplaces Number 1
Fireplaces Type Wood Burning, Gas Starter
Fireplace Y
Appliance Range, Microwave, Dishwasher, Refrigerator, Washer, Dryer, Range Hood, Water Purifier, Water Softener
Laundry Gas Dryer Hookup, In Unit, In Kitchen, Multiple Locations
Exterior
Exterior Feature Deck, Above Ground Pool
Garage Attached
Garage Spaces 2.0
Pool above ground pool
Waterfront false
View Y/N true
Roof Type Asphalt
Building
Lot Description Fenced Yard, Landscaped, Sidewalks, Streetlights, Wood Fence
Story 2 Stories
Foundation Concrete Perimeter
Sewer Public Sewer
Water Lake Michigan
New Construction false
Schools
Elementary Schools Spring Trail Elementary School
Middle Schools Eastview Middle School
High Schools Bartlett High School
School District 46, 46, 46
Others
HOA Fee Include None
Ownership Fee Simple
Special Listing Condition None
Read Less Info
Want to know what your home might be worth? Contact us for a FREE valuation!

Our team is ready to help you sell your home for the highest possible price ASAP
© 2024 Listings courtesy of MRED as distributed by MLS GRID. All Rights Reserved.
Bought with Bruce Patterson • Broker Pro Realty Inc

"My job is to find and attract mastery-based agents to the office, protect the culture, and make sure everyone is happy! "






