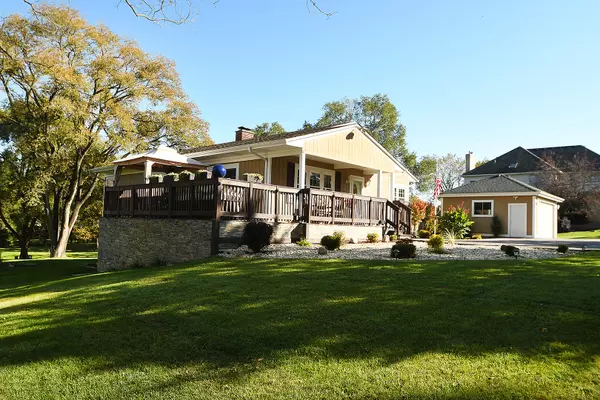$345,000
$349,000
1.1%For more information regarding the value of a property, please contact us for a free consultation.
3 Beds
2 Baths
1,800 SqFt
SOLD DATE : 01/22/2021
Key Details
Sold Price $345,000
Property Type Single Family Home
Sub Type Detached Single
Listing Status Sold
Purchase Type For Sale
Square Footage 1,800 sqft
Price per Sqft $191
Subdivision Deluga Woods
MLS Listing ID 10924609
Sold Date 01/22/21
Style Ranch
Bedrooms 3
Full Baths 2
Year Built 1958
Annual Tax Amount $5,308
Tax Year 2019
Lot Size 0.610 Acres
Lot Dimensions 132.53 X 198.47
Property Description
Welcome to paradise, sitting up high on hill amongst mature trees & gorgeous views of nature is where you'll find this stunning true Ranch Home on a corner lot offering 3 spacious bedrooms & 2 full, updated baths. You will know just how special it is when you drive up to the inviting front country porch with a wrap-around deck that overlooks a private wooded backyard. From the front door you are welcomed into an open floorplan encompassing the living room, dining room, & kitchen. The living room offers aesthetic views from every window, as well as hardwood floors, recessed lighting, & a fumeless decorative fireplace. It also provides easy access to the large side deck, which is a perfect place to enjoy your morning coffee or host a gathering. The kitchen is contemporary with top of the line stainless steel appliances, granite countertops, white wood shaker cabinetry with slow closing features & dove tail drawers, as well as under cabinet lighting & a beautiful tiled backsplash. Plenty of space for a large kitchen table in the dining area or enjoy easy access from the island seating. There is a second deck off the kitchen allowing for convenient access to grilling, the detached garage, or to the exceptional yard! Hardwood floors throughout the main level with neutral paint & white 3 panel, mission style doors & white trim. There is an abundance of windows allowing for lots of natural light during the day & plenty of recessed lights for night. Downstairs features a fully finished walk-out lower level basement with an additional full bathroom, huge utility room & spacious dressing room, as well as an open space for additional living square footage! This gorgeous home sits on two lots, just over a half-acre with beautiful views from every angle, which has been landscaped to perfection. Nothing to do, but move right in & enjoy!
Location
State IL
County Cook
Community Street Paved
Rooms
Basement Full, Walkout
Interior
Interior Features Hardwood Floors, First Floor Bedroom, First Floor Full Bath, Built-in Features, Walk-In Closet(s), Open Floorplan, Granite Counters
Heating Natural Gas, Forced Air
Cooling Central Air
Fireplace N
Appliance Range, Dishwasher, Refrigerator, Washer, Dryer, Stainless Steel Appliance(s), Range Hood, Water Purifier Owned, Water Softener Owned, Gas Cooktop, Gas Oven, Range Hood
Laundry Gas Dryer Hookup, In Unit, Sink
Exterior
Exterior Feature Deck, Porch
Garage Detached
Garage Spaces 2.0
Waterfront false
View Y/N true
Roof Type Asphalt
Building
Lot Description Corner Lot, Forest Preserve Adjacent, Nature Preserve Adjacent, Landscaped, Wooded, Mature Trees, Backs to Trees/Woods, Creek, Views, Sloped
Story 1 Story
Foundation Concrete Perimeter
Sewer Septic-Private
Water Private Well
New Construction false
Schools
Elementary Schools Centennial School
Middle Schools Century Junior High School
High Schools Carl Sandburg High School
School District 135, 135, 230
Others
HOA Fee Include None
Ownership Fee Simple
Special Listing Condition None
Read Less Info
Want to know what your home might be worth? Contact us for a FREE valuation!

Our team is ready to help you sell your home for the highest possible price ASAP
© 2024 Listings courtesy of MRED as distributed by MLS GRID. All Rights Reserved.
Bought with Baha Joudeh • Chicagoland Brokers, Inc

"My job is to find and attract mastery-based agents to the office, protect the culture, and make sure everyone is happy! "






