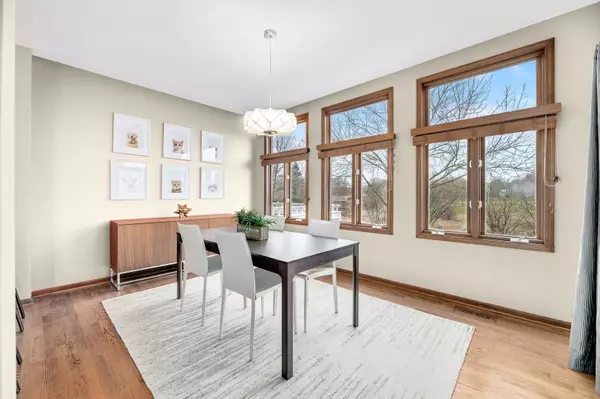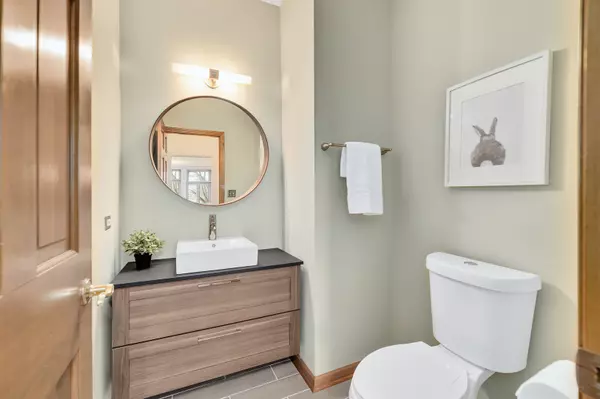$369,500
$375,000
1.5%For more information regarding the value of a property, please contact us for a free consultation.
3 Beds
3.5 Baths
2,969 SqFt
SOLD DATE : 03/05/2021
Key Details
Sold Price $369,500
Property Type Townhouse
Sub Type Townhouse-2 Story
Listing Status Sold
Purchase Type For Sale
Square Footage 2,969 sqft
Price per Sqft $124
Subdivision Seven Bridges Courts
MLS Listing ID 10952979
Sold Date 03/05/21
Bedrooms 3
Full Baths 3
Half Baths 1
HOA Fees $300/mo
Annual Tax Amount $8,861
Tax Year 2019
Lot Dimensions 30 X 50
Property Description
***SOLD WITH MULTIPLE OFFERS***In picturesque Courts of Seven Bridges, roads and walking paths meander through areas of distinctive houses accented by lush professional landscaping, leading to the renowned Seven Bridges Golf Club. Rarely available, this luxury executive townhome is directly adjacent to the course and million dollars views it has to offer. Just completely transformed from top to bottom, this is a rare opportunity, indeed. Graciously sized,rivaling large single family rooms, the open floor plan is enhanced by finely crafted millwork, rich hardwood flooring, vaulted ceilings, and wide hallways and doorways. The inviting foyer opens to soaring ceilings and light filled Eastern exposure. The great room is the heart of the home, accented by stunning wall of windows and fireplace. It connects to the striking dining room with breathtaking views. The remodeled on-trend white kitchen blends efficiency and beauty with ample storage space, granite countertops, stainless steel appliances, breakfast bar and luxury appointments. Prepare to be impressed with the enormous master suite with sitting area, gorgeous custom closet organizers, and a recently renovated spa like bathroom. The upper level also boasts an impressive with two large bedrooms featuring generous room sizes and surprising closet space. A renovated bathroom serves the sizable rooms with modern accents and new decor. The expansive light filled lookout finished lower level received just as much attention as the rest of the home. It offers a media area, gaming area, potential office space, third full bathroom, and large storage room. Additional amenities of the home include a stylish fully renovated powder bath, an attached two car garage. The location is supreme- walk to dining, shopping, entertainment; or seek serenity in the miles and miles of nature trails. Perfection found.
Location
State IL
County Du Page
Rooms
Basement Full
Interior
Interior Features Vaulted/Cathedral Ceilings, Hardwood Floors, Second Floor Laundry, Walk-In Closet(s)
Heating Natural Gas
Cooling Central Air
Fireplaces Number 1
Fireplace Y
Appliance Range, Microwave, Dishwasher, Refrigerator, Washer, Dryer, Disposal
Exterior
Exterior Feature Deck
Parking Features Attached
Garage Spaces 2.5
View Y/N true
Building
Sewer Public Sewer
Water Lake Michigan, Public
New Construction false
Schools
High Schools North High School
School District 68, 68, 99
Others
Pets Allowed Cats OK, Dogs OK
HOA Fee Include Insurance,Exterior Maintenance,Lawn Care,Scavenger,Snow Removal
Ownership Fee Simple w/ HO Assn.
Special Listing Condition None
Read Less Info
Want to know what your home might be worth? Contact us for a FREE valuation!

Our team is ready to help you sell your home for the highest possible price ASAP
© 2024 Listings courtesy of MRED as distributed by MLS GRID. All Rights Reserved.
Bought with Kristi Gorski • DPG RE Corp.

"My job is to find and attract mastery-based agents to the office, protect the culture, and make sure everyone is happy! "






