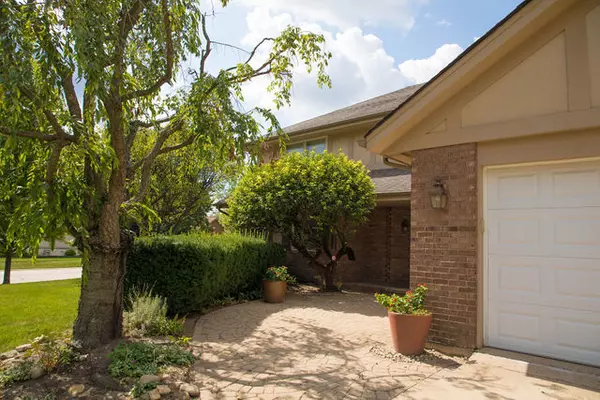$440,000
$469,000
6.2%For more information regarding the value of a property, please contact us for a free consultation.
4 Beds
2.5 Baths
3,349 SqFt
SOLD DATE : 04/28/2021
Key Details
Sold Price $440,000
Property Type Single Family Home
Sub Type Detached Single
Listing Status Sold
Purchase Type For Sale
Square Footage 3,349 sqft
Price per Sqft $131
Subdivision Sawmill Creek
MLS Listing ID 10951738
Sold Date 04/28/21
Style Traditional
Bedrooms 4
Full Baths 2
Half Baths 1
HOA Fees $45/mo
Year Built 1980
Annual Tax Amount $11,420
Tax Year 2019
Lot Size 0.266 Acres
Lot Dimensions 80X185
Property Description
Perched on a beautiful corner lot in sought after Sawmill Creek subdivision in Darien is a beautiful, exclusive builders model home with lots of natural light and mature trees for added privacy. This brick and cedar 2 story, 2 1/2 bath home with newly installed hardwood floors boosts 3 spacious bedrooms and an extra large master suite which a is a must see. The kitchen has been rehabbed with 42" cream colored custom built Dacora cabinets with espresso accents, all high end stainless steel appliances and ceramic tile with granite counters. The family room's focal point is the marble fireplace overlooking the professionally landscaped private back yard. The trees and greenery creates tranquil sitting areas for your enjoyment. The newly installed patio doors overlooks a recently sealed brick paver patio and brings the outside in. Let's go upstairs to view the 3 spacious sized bedrooms and a recently rehabbed full bath with double sink vanity. Then walk into the lushly carpeted private master suite with double doors which has room for a king size bed and sitting area. The adjacent walk in closet has custom installed Container Store shelving units. A full en suite master bath and separate make up area with built in sitting table are waiting for you. There's also a laundry closet next to an extra landing bonus space which can be used as a computer area or sewing/arts and crafts. Check out the finished, freshly painted basement complete with a wet bar and all new grey carpeting throughout. A bonus room which can be used as an office or guest bedroom with double french doors are an added feature to this space. Included amenities in Sawmill Creek are a pool, clubhouse, tennis courts and a stocked pond along with VERY LOW HOA fees of $45 monthly, you can't go wrong! Not to mention that this house is in the school district 66/99 and is easily accessible from interstate 55 and is close to shopping and many restaurants.
Location
State IL
County Du Page
Community Clubhouse, Pool, Tennis Court(S), Curbs, Sidewalks, Street Lights, Street Paved
Rooms
Basement Full, English
Interior
Heating Natural Gas, Electric, Forced Air
Cooling Central Air
Fireplaces Number 1
Fireplaces Type Electric
Fireplace Y
Appliance Range, Microwave, Dishwasher, High End Refrigerator, Washer, Dryer, Disposal, Stainless Steel Appliance(s)
Laundry Gas Dryer Hookup
Exterior
Parking Features Attached
Garage Spaces 2.0
View Y/N true
Roof Type Asphalt
Building
Lot Description Corner Lot, Landscaped, Mature Trees
Story 2 Stories
Sewer Public Sewer
Water Public
New Construction false
Schools
Elementary Schools Prairieview Elementary School
Middle Schools Lakeview Junior High School
School District 66, 66, 99
Others
HOA Fee Include Water
Ownership Fee Simple
Special Listing Condition None
Read Less Info
Want to know what your home might be worth? Contact us for a FREE valuation!

Our team is ready to help you sell your home for the highest possible price ASAP
© 2024 Listings courtesy of MRED as distributed by MLS GRID. All Rights Reserved.
Bought with Jude Marchetti • Berkshire Hathaway HomeServices Chicago

"My job is to find and attract mastery-based agents to the office, protect the culture, and make sure everyone is happy! "






