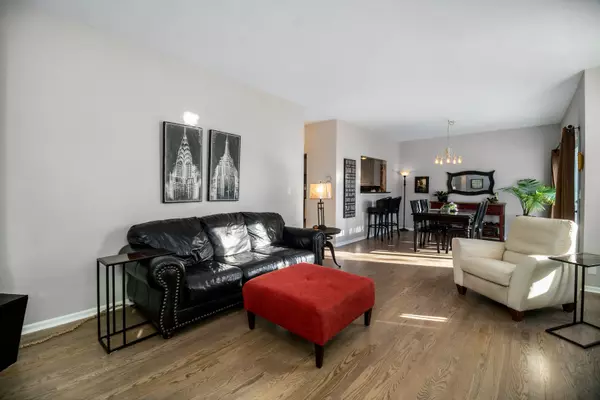$354,000
$354,900
0.3%For more information regarding the value of a property, please contact us for a free consultation.
3 Beds
3.5 Baths
3,170 SqFt
SOLD DATE : 01/06/2021
Key Details
Sold Price $354,000
Property Type Townhouse
Sub Type Townhouse-2 Story
Listing Status Sold
Purchase Type For Sale
Square Footage 3,170 sqft
Price per Sqft $111
Subdivision Seven Bridges
MLS Listing ID 10947435
Sold Date 01/06/21
Bedrooms 3
Full Baths 3
Half Baths 1
HOA Fees $300/mo
Year Built 1995
Annual Tax Amount $8,422
Tax Year 2019
Lot Dimensions 21X71
Property Description
Sought After "Seven Bridges" Luxury Townhome- Mint condition With Numerous Recent Upgrades And Updates! Shows Like A Model!!! 9' Ceilings-Hardwood Floors-Tons of Windows-Upscale Kitchen w/42" Decorative Cabinets, Undercabinet Lighting, Pull-Out Drawers, Granite, SS Appliances-White Trim, Molding & 6 Panel Doors. Very Versatile Floor Plan Offers A Cozy Family Room With Fireplace, Dining Room W/Bar Seating And A Triple Slider Door Leading To A Private Deck And Great Yard! There Is A Main Floor Bedroom w/Adjacent Full Bath - Can Easily Be Used As A Related Living Situation Or A 1st Floor Office! Wait Until You See The Luxury Master Retreat..... w/Separate Sitting Room (Currently Used As An Office), California Closets And A Recently Updated Luxury Bath With Granite, Double Vanity, Soaker Tub & Separate Shower -Gorgeous! Convenient 1st Floor Laundry With Sink. And, There's More.....A Full, Finished, 9' English Basement With Built In Shelving And Seating And A Powder Room - The Basement Is A Dream For Entertaining! Everything Is Modern, Neutral and Exquisite! Exterior Painted in 2019, New Roof 2015, Updated Landscaping, New Carpet in 2015, Staircase Redone With Hardwood & Metal Balusters, And Recently Painted! The Absolute Best Location - Minutes to "Downtown Woodridge" w/Theater, Restaurants, Golf, Walking/Biking Paths, Forest Preserve, Edward Hospital, 7 Bridges Fitness Center, I-355 Tollway & More! Transferable Home Warranty Included. This Home Is A 10+ And Will Not Last Long!
Location
State IL
County Du Page
Rooms
Basement Full, English
Interior
Interior Features Vaulted/Cathedral Ceilings, Hardwood Floors, Wood Laminate Floors, First Floor Bedroom, In-Law Arrangement, First Floor Laundry, Laundry Hook-Up in Unit, Built-in Features, Walk-In Closet(s), Ceiling - 9 Foot, Drapes/Blinds
Heating Natural Gas, Forced Air
Cooling Central Air
Fireplaces Number 1
Fireplaces Type Gas Log
Fireplace Y
Appliance Range, Microwave, Dishwasher, Refrigerator, Disposal
Laundry In Unit, Sink
Exterior
Exterior Feature Deck, Storms/Screens, End Unit
Parking Features Attached
Garage Spaces 2.0
Community Features Bike Room/Bike Trails
View Y/N true
Roof Type Asphalt
Building
Lot Description Common Grounds, Cul-De-Sac, Landscaped
Foundation Concrete Perimeter
Sewer Public Sewer
Water Lake Michigan
New Construction false
Schools
Elementary Schools Goodrich Elementary School
Middle Schools Thomas Jefferson Junior High Sch
High Schools North High School
School District 68, 68, 99
Others
Pets Allowed Cats OK, Dogs OK
HOA Fee Include Insurance,Exterior Maintenance,Lawn Care,Snow Removal
Ownership Fee Simple w/ HO Assn.
Special Listing Condition None
Read Less Info
Want to know what your home might be worth? Contact us for a FREE valuation!

Our team is ready to help you sell your home for the highest possible price ASAP
© 2024 Listings courtesy of MRED as distributed by MLS GRID. All Rights Reserved.
Bought with Zahara Bazigos • Access Real Estate Inc

"My job is to find and attract mastery-based agents to the office, protect the culture, and make sure everyone is happy! "






