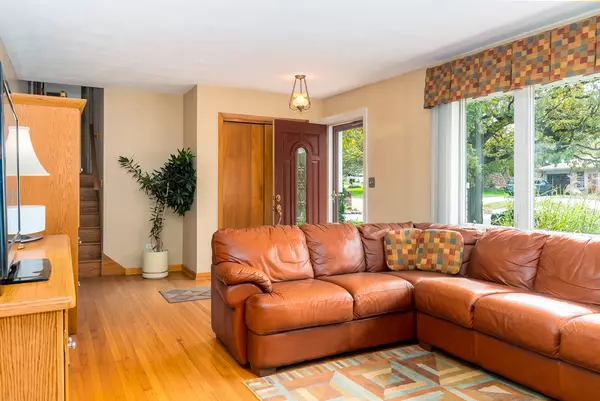$255,000
$250,000
2.0%For more information regarding the value of a property, please contact us for a free consultation.
3 Beds
2.5 Baths
1,248 SqFt
SOLD DATE : 11/16/2020
Key Details
Sold Price $255,000
Property Type Single Family Home
Sub Type Detached Single
Listing Status Sold
Purchase Type For Sale
Square Footage 1,248 sqft
Price per Sqft $204
Subdivision Bonnie Dundee Terrace
MLS Listing ID 10894522
Sold Date 11/16/20
Bedrooms 3
Full Baths 2
Half Baths 1
Year Built 1961
Annual Tax Amount $2,946
Tax Year 2019
Lot Size 10,149 Sqft
Lot Dimensions 82 X 129 X 77 X 127
Property Description
Nestled in a quiet neighborhood on a tree-lined street and still walking distance to Downtown Dundee - this split level ranch has so much to offer! The main floor features a large living room w/refinished hardwood floors and a beautiful picture window! The remodeled eat-in-kitchen is the heart of the home and delivers plenty of gathering & counter space and features a writing desk, 42in cabinets, and sliders to the screened porch and AMAZING BACKYARD! Upstairs you'll find the bedrooms - the master with a private 1/2 bath - all with refinished hardwood flooring! An extremely private basement with office/gym/studio (you pick), a FULL BATHROOM and LARGE FLEX ROOM with a beautiful brick wall and large walk-in-closet -- this could be a great living space! A 2-1/2 car, heated garage and a list of updates as long as your leg make this the perfect place to call home! (Updates include: a/c, furnace, hot water heater, whole-house fan, casement windows, garbage disposal, ROOF w/30-year warranty, gutter leaf guards, electrical service panel, toilets, bidet, Chamberland garage door opener, BRAND NEW CARPET, washing machine, radon fan)
Location
State IL
County Kane
Community Park, Street Paved
Rooms
Basement Full
Interior
Interior Features Hardwood Floors
Heating Natural Gas
Cooling Central Air
Fireplace N
Appliance Range, Microwave, Dishwasher, Refrigerator, Washer, Dryer
Laundry In Unit
Exterior
Exterior Feature Patio, Porch
Garage Attached
Garage Spaces 2.5
Waterfront false
View Y/N true
Building
Story Split Level
Sewer Public Sewer
Water Public
New Construction false
Schools
Elementary Schools Parkview Elementary School
Middle Schools Carpentersville Middle School
High Schools Dundee-Crown High School
School District 300, 300, 300
Others
HOA Fee Include None
Ownership Fee Simple
Special Listing Condition None
Read Less Info
Want to know what your home might be worth? Contact us for a FREE valuation!

Our team is ready to help you sell your home for the highest possible price ASAP
© 2024 Listings courtesy of MRED as distributed by MLS GRID. All Rights Reserved.
Bought with James Dean Peters • American National Realty LLC

"My job is to find and attract mastery-based agents to the office, protect the culture, and make sure everyone is happy! "






