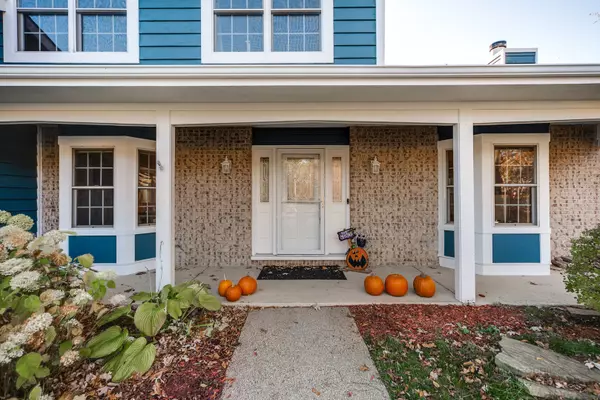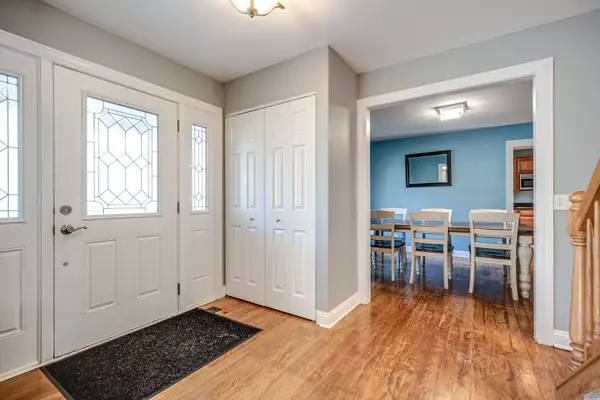$314,000
$315,000
0.3%For more information regarding the value of a property, please contact us for a free consultation.
4 Beds
2.5 Baths
2,307 SqFt
SOLD DATE : 12/16/2020
Key Details
Sold Price $314,000
Property Type Single Family Home
Sub Type Detached Single
Listing Status Sold
Purchase Type For Sale
Square Footage 2,307 sqft
Price per Sqft $136
Subdivision Country Trails
MLS Listing ID 10919885
Sold Date 12/16/20
Style Traditional
Bedrooms 4
Full Baths 2
Half Baths 1
Year Built 1987
Annual Tax Amount $9,067
Tax Year 2019
Lot Size 0.273 Acres
Lot Dimensions 106 X 80 X 133 X 131
Property Description
LIGHT, BRIGHT sun streaming windows and VAULTED ceilings bring light and ambiance to an OPEN flowing floorplan you'll absolutely LOVE! SUNNY kitchen has been redone with custom cabinets, stainless appliances, granite counters and hardwood floors. Bright eat in area opens to a new deck and privacy fenced yard. Kitchen opens to a sunny family room that steps out to a patio and BEAUTIFUL yard. The front foyer opens to a FORMAL dining room and living room. ENJOY Sunday family dinners or relaxing fireside. Master suite will ABSOLUTELY ASTONISH and PLEASE with enhanced ceiling, a LAVISH SPA bath with separate shower and HUGE walk in closet with organizers. SPACIOUS three other bedrooms have GREAT closets and share the redone hall bath with double sinks. Second floor laundry is convenient. Enjoy a finished office space and great storage in the basement. Large garage with aggregate oversized driveway. Exterior painted in 2020,Deck in 2019, HVAC in 2018, Water Heater in 2016, Carpeting in 2016, Sump pump 2016, Washer and Dryer 2016. CLOSE Tollway Access, Library and Parks right down the street, Great Shopping OPPORTUNITIES, AWARD WINNING SCHOOLS! It's a great life here!
Location
State IL
County Lake
Community Park, Curbs, Sidewalks, Street Lights, Street Paved
Rooms
Basement Full
Interior
Interior Features Vaulted/Cathedral Ceilings, Hardwood Floors, Second Floor Laundry, Walk-In Closet(s), Open Floorplan, Granite Counters
Heating Natural Gas, Forced Air
Cooling Central Air
Fireplaces Number 1
Fireplaces Type Attached Fireplace Doors/Screen
Fireplace Y
Appliance Double Oven, Microwave, Dishwasher, Refrigerator, Washer, Dryer, Disposal, Stainless Steel Appliance(s), Cooktop, Gas Cooktop
Laundry Gas Dryer Hookup, In Unit
Exterior
Exterior Feature Deck, Patio, Storms/Screens
Garage Attached
Garage Spaces 2.0
Waterfront false
View Y/N true
Roof Type Asphalt
Building
Lot Description Fenced Yard, Landscaped, Wood Fence
Story 2 Stories
Foundation Concrete Perimeter
Sewer Public Sewer
Water Lake Michigan, Public
New Construction false
Schools
Elementary Schools Woodland Elementary School
Middle Schools Woodland Middle School
High Schools Warren Township High School
School District 50, 50, 121
Others
HOA Fee Include None
Ownership Fee Simple
Special Listing Condition None
Read Less Info
Want to know what your home might be worth? Contact us for a FREE valuation!

Our team is ready to help you sell your home for the highest possible price ASAP
© 2024 Listings courtesy of MRED as distributed by MLS GRID. All Rights Reserved.
Bought with August Negele • Keller Williams North Shore West

"My job is to find and attract mastery-based agents to the office, protect the culture, and make sure everyone is happy! "






