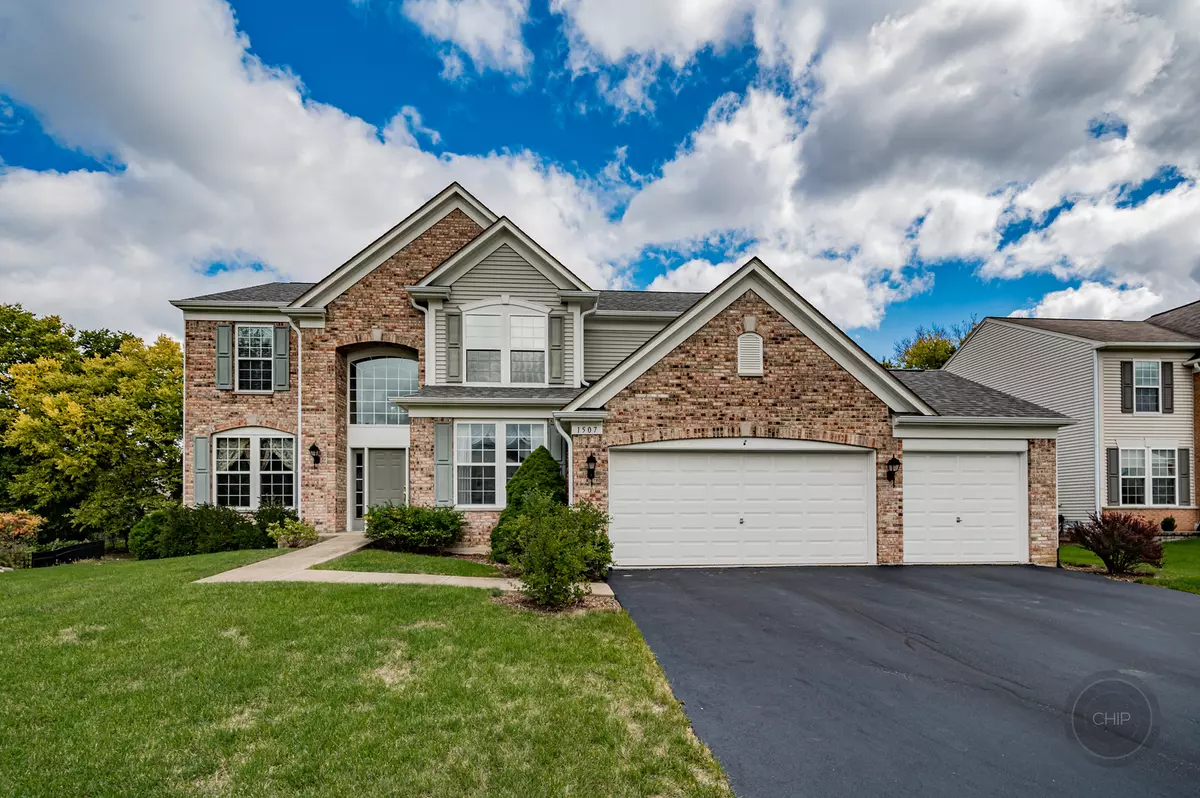$360,000
$365,000
1.4%For more information regarding the value of a property, please contact us for a free consultation.
4 Beds
2.5 Baths
2,900 SqFt
SOLD DATE : 11/30/2020
Key Details
Sold Price $360,000
Property Type Single Family Home
Sub Type Detached Single
Listing Status Sold
Purchase Type For Sale
Square Footage 2,900 sqft
Price per Sqft $124
Subdivision Augusta Village
MLS Listing ID 10886826
Sold Date 11/30/20
Style Georgian
Bedrooms 4
Full Baths 2
Half Baths 1
HOA Fees $28/ann
Year Built 2003
Annual Tax Amount $13,222
Tax Year 2019
Lot Size 8,712 Sqft
Lot Dimensions 66X135X117X156
Property Description
Exceptional "LaFayette" Model in Augusta Village Beautifully Maintained By Original Owners! Dramatic Two Story Foyer w Turned Staircase Shows Like a Model! Gleaming Hardwood Foyer, Den, Kitchen+Dining Rm flrs. Custom White Wainscott +Crown Moldings, White Six Panel Doors & White Trim Throughout. Nine Foot Ceilings on 1st Floor, Upgraded Beautiful 42' Natural Cherry Kitchen Cabinetry w/Corian Counters and New Slate Stainless Steel Kitchen Appliances, 7-2020! Spacious Dinnette, Stunning Family Rm w Fireplace w/Floor to Ceiling Wainscot. & Surround Sound System w/ Speakers Included! (TV & DVD player Not Included) Dramatic Master Suite w Tray Ceiling+Sitting Area + Large Private Luxury Bath w/Dual Vanities w Knee Space, Large Soaker Tub+Separate Shower w Private Commode. First Floor Den w/ Double Glass French Doors. Ugraded Carpet . 9' Full Basement, New Dimensional Roof 2019, New Central Air 2018, High Efficency HVAC. First Floor Laundry w/ Added Cabinetry & Sink. Large 3 Car Garage, Separate Utility Closet, Oversized Deep Lot w/2 Level Paver Patio. Tree Lined Lot w/Mature Trees & view of DuPage River Park. Great for Hiking, Dog Walking or Playing!
Location
State IL
County Will
Community Sidewalks, Street Lights, Street Paved
Rooms
Basement Full
Interior
Interior Features Hardwood Floors, First Floor Laundry, Walk-In Closet(s), Ceiling - 9 Foot, Ceilings - 9 Foot, Coffered Ceiling(s), Some Carpeting, Special Millwork, Some Wood Floors, Separate Dining Room
Heating Natural Gas, Forced Air
Cooling Central Air
Fireplaces Number 1
Fireplaces Type Wood Burning, Gas Starter
Fireplace Y
Appliance Range, Microwave, Dishwasher, Refrigerator, Washer, Dryer, Disposal
Laundry Gas Dryer Hookup, Sink
Exterior
Exterior Feature Patio
Garage Attached
Garage Spaces 3.0
Waterfront false
View Y/N true
Roof Type Asphalt
Building
Lot Description Landscaped, Sidewalks, Streetlights
Story 2 Stories
Foundation Concrete Perimeter
Sewer Public Sewer
Water Lake Michigan, Public
New Construction false
Schools
Elementary Schools Pioneer Elementary School
Middle Schools Brooks Middle School
High Schools Bolingbrook High School
School District 365U, 365U, 365U
Others
HOA Fee Include None
Ownership Fee Simple
Special Listing Condition None
Read Less Info
Want to know what your home might be worth? Contact us for a FREE valuation!

Our team is ready to help you sell your home for the highest possible price ASAP
© 2024 Listings courtesy of MRED as distributed by MLS GRID. All Rights Reserved.
Bought with Rong Ma • RE/MAX Action

"My job is to find and attract mastery-based agents to the office, protect the culture, and make sure everyone is happy! "

