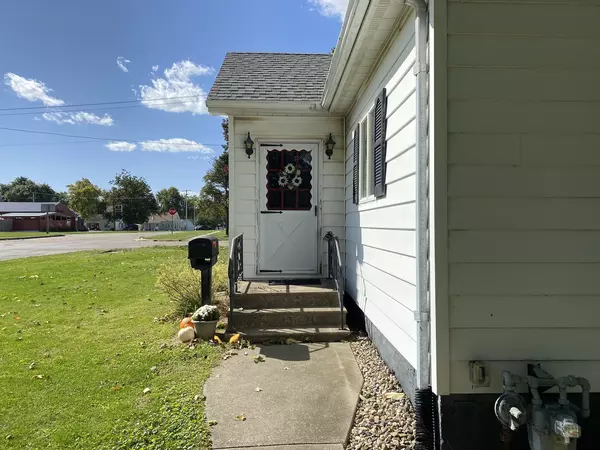$145,000
$145,000
For more information regarding the value of a property, please contact us for a free consultation.
3 Beds
2 Baths
2,076 SqFt
SOLD DATE : 11/20/2020
Key Details
Sold Price $145,000
Property Type Single Family Home
Sub Type Detached Single
Listing Status Sold
Purchase Type For Sale
Square Footage 2,076 sqft
Price per Sqft $69
MLS Listing ID 10885351
Sold Date 11/20/20
Bedrooms 3
Full Baths 2
Year Built 1889
Annual Tax Amount $4,191
Tax Year 2019
Lot Size 0.370 Acres
Lot Dimensions 0.37
Property Description
So much more than first meets the eye -- this beautiful home is filled with modern finishings and is an entertainer's dream! Located on a corner lot near the center of town, the charming exterior is warm and welcoming with clean landscaping and mature trees. Inside, you are greeted by an open and spacious main living space with a formal dining area, living room, and kitchen. The dining area is warm with gleaming hardwood flooring and opens straight into the living room. With warm and plush carpeting, the living room is the perfect space to relax in thanks to the stone fireplace with built-in shelving and convenient surround sound. The kitchen is impressive in both functionality and style -- the maple cabinets with pull outs offer ample storage space while the giant center island with gas range, convention oven, and room for seating make cooking and entertaining easy. Modern appliances, glass tile backsplash, pendant lights, and a magnetic spice rack add a modern flair to this incredible kitchen! There are two bedrooms, both with great closet space, and a full bathroom with a shower/tub combo and a separate walk-in shower located off the main living space. The back of the home features laundry hookups and a drop station. The owner's suite feels like a private retreat thanks to warm carpeting, two walk-in closets with lighting, and a remote-controlled fireplace. The second full bath is located off the master and includes a stylish vanity and walk-in shower. The fully fenced, spacious backyard was recently updated and is perfect for entertaining with a hot tub, above ground pool, and large deck with covered outdoor kitchen complete with electricity and bar-top counters! If it is too cold outside, entertain at the built-in bar in the heated, oversized 2-car attached garage with closets, a work bench, electricity, drainage, and a power door! Additional highlights to note: bathroom upgrades in 2020, new roof in 2016, and 2 furnaces and 2 ac units in 2013. This sprawling ranch has so much to offer so make it yours today!
Location
State IL
County Mc Lean
Community Street Lights, Street Paved
Rooms
Basement None
Interior
Interior Features Hardwood Floors, First Floor Bedroom, First Floor Laundry, First Floor Full Bath, Built-in Features, Walk-In Closet(s), Open Floorplan, Some Carpeting
Heating Natural Gas, Forced Air
Cooling Central Air
Fireplaces Number 2
Fireplaces Type Gas Log
Fireplace Y
Appliance Microwave, Dishwasher, Refrigerator
Laundry Gas Dryer Hookup, Electric Dryer Hookup, In Unit
Exterior
Exterior Feature Deck, Hot Tub, Above Ground Pool, Outdoor Grill
Garage Attached
Garage Spaces 2.0
Pool above ground pool
Waterfront false
View Y/N true
Building
Lot Description Corner Lot, Fenced Yard, Mature Trees
Story 1 Story
Sewer Public Sewer
Water Public
New Construction false
Schools
School District 2, 2, 2
Others
HOA Fee Include None
Ownership Fee Simple
Special Listing Condition None
Read Less Info
Want to know what your home might be worth? Contact us for a FREE valuation!

Our team is ready to help you sell your home for the highest possible price ASAP
© 2024 Listings courtesy of MRED as distributed by MLS GRID. All Rights Reserved.
Bought with Amber Owens • RE/MAX Rising

"My job is to find and attract mastery-based agents to the office, protect the culture, and make sure everyone is happy! "






