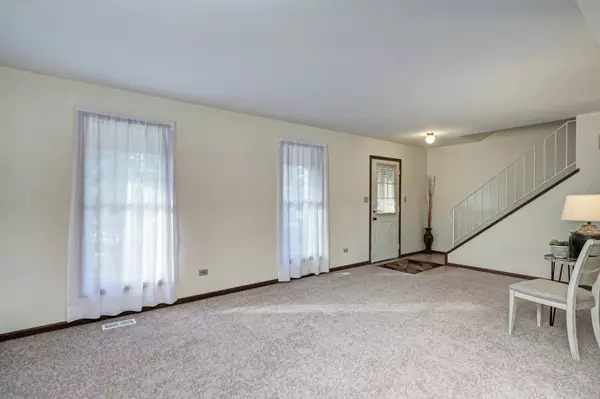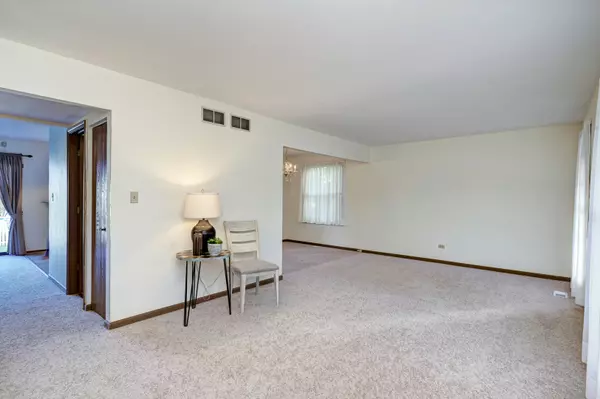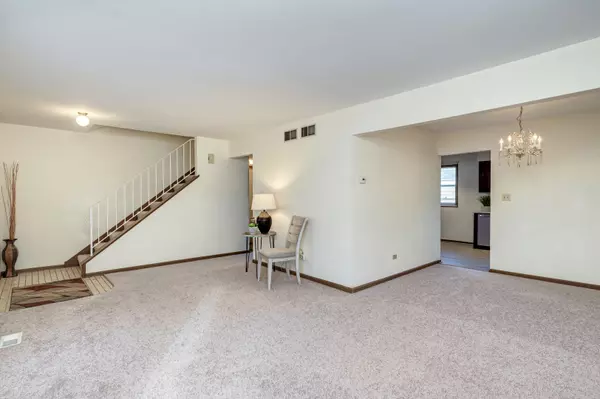$314,000
$329,000
4.6%For more information regarding the value of a property, please contact us for a free consultation.
3 Beds
2.5 Baths
1,644 SqFt
SOLD DATE : 03/15/2021
Key Details
Sold Price $314,000
Property Type Single Family Home
Sub Type Detached Single
Listing Status Sold
Purchase Type For Sale
Square Footage 1,644 sqft
Price per Sqft $190
Subdivision Dunham Place
MLS Listing ID 10859597
Sold Date 03/15/21
Style Traditional
Bedrooms 3
Full Baths 2
Half Baths 1
Year Built 1985
Annual Tax Amount $6,193
Tax Year 2019
Lot Size 10,018 Sqft
Lot Dimensions 106 X 115 X 70 X 120
Property Description
Welcome Home! The quaint front porch welcomes you to this popular styled home in Dunham Place. Pleasant formal rooms and a family room with a brick fireplace flanked by built-in shelves make for excellent spaces to relax or entertain. This turn-key home has just received brand new (October 2020) items including new carpeting throughout, RIGID core vinyl plank kitchen flooring, quartz countertops, stainless steel appliances, garbage disposal, and sink with gooseneck faucet. A neutral interior decor is found here along with a maintenance-free exterior with numerous "newers" including roof, soffits, fascia, gutters (2010); Trane furnace (2014); American Standard CAC (2012); washer (2015); overhead garage door and Lift Master (2014); water heater (2016). Home offers a dry true FULL basement ready for your finishing ideas. Wonderful floor plan in a very desirable community...move-in ready. Home Warranty of America Diamond policy is offered. SELLERS OFFER A $3,000 CREDIT TO USE AS NEEDED OR DESIRED!
Location
State IL
County Du Page
Community Curbs, Sidewalks, Street Lights, Street Paved
Rooms
Basement Full
Interior
Interior Features First Floor Laundry
Heating Natural Gas
Cooling Central Air
Fireplaces Number 1
Fireplaces Type Wood Burning, Gas Starter, Masonry
Fireplace Y
Appliance Range, Dishwasher, Refrigerator, Washer, Dryer, Disposal, Stainless Steel Appliance(s), Range Hood, Other, Range Hood
Laundry Gas Dryer Hookup, In Unit, In Kitchen, Laundry Closet
Exterior
Exterior Feature Porch, Storms/Screens
Parking Features Attached
Garage Spaces 2.0
View Y/N true
Roof Type Asphalt
Building
Lot Description Corner Lot, Level, Sidewalks, Streetlights
Story 2 Stories
Foundation Concrete Perimeter
Sewer Public Sewer
Water Lake Michigan
New Construction false
Schools
Elementary Schools Kingsley Elementary School
Middle Schools O Neill Middle School
High Schools South High School
School District 58, 58, 99
Others
HOA Fee Include None
Ownership Fee Simple
Special Listing Condition Home Warranty
Read Less Info
Want to know what your home might be worth? Contact us for a FREE valuation!

Our team is ready to help you sell your home for the highest possible price ASAP
© 2024 Listings courtesy of MRED as distributed by MLS GRID. All Rights Reserved.
Bought with Darcy Blustein • @properties

"My job is to find and attract mastery-based agents to the office, protect the culture, and make sure everyone is happy! "






