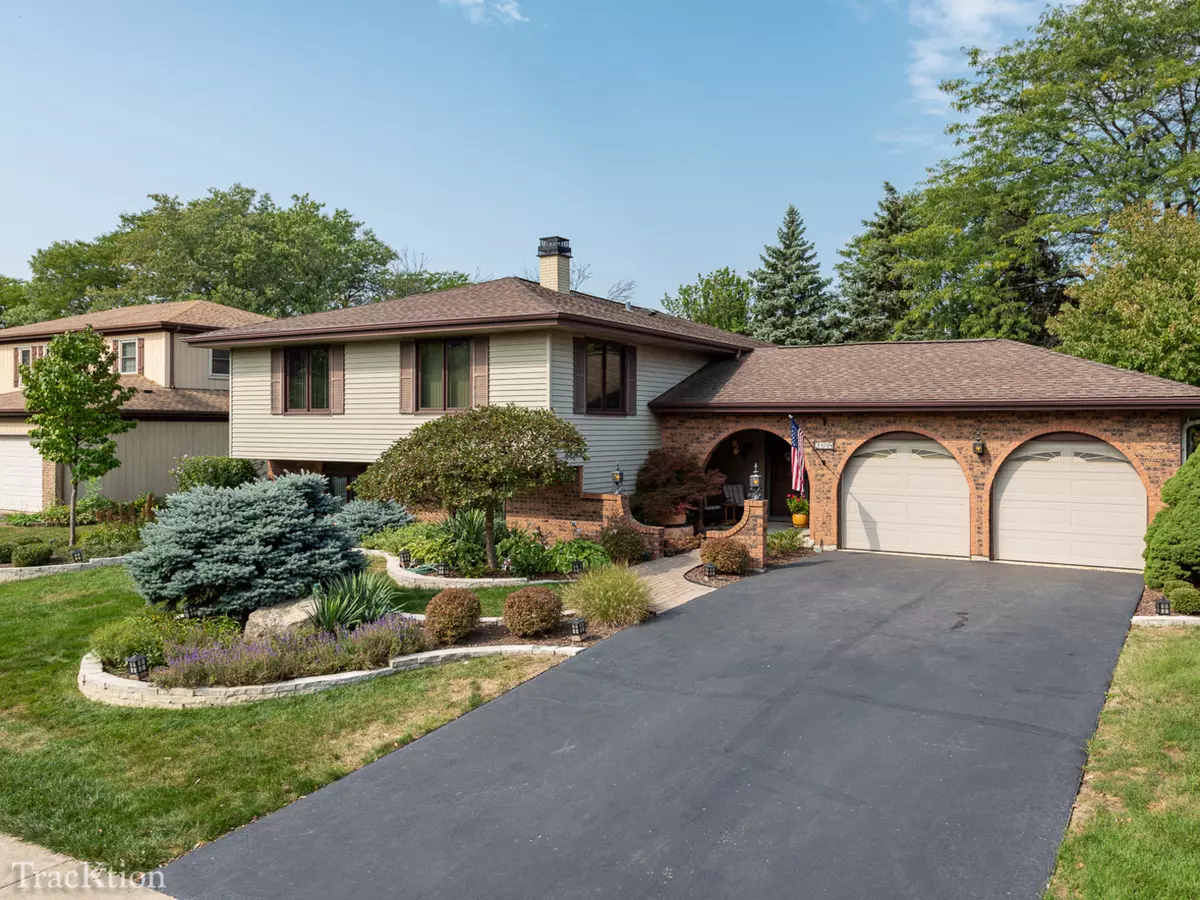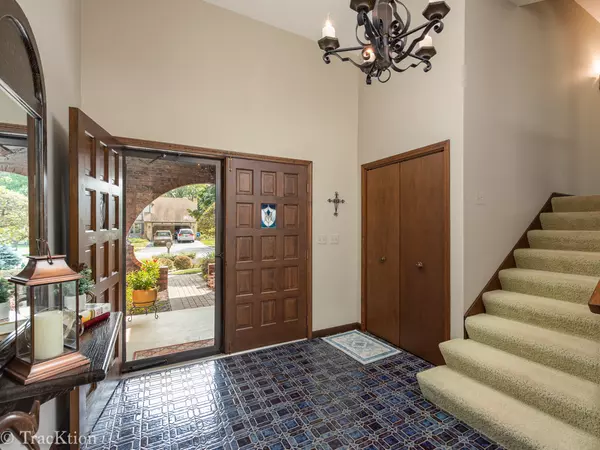$399,900
$409,900
2.4%For more information regarding the value of a property, please contact us for a free consultation.
4 Beds
3 Baths
2,820 SqFt
SOLD DATE : 11/09/2020
Key Details
Sold Price $399,900
Property Type Single Family Home
Sub Type Detached Single
Listing Status Sold
Purchase Type For Sale
Square Footage 2,820 sqft
Price per Sqft $141
Subdivision Innisbrook
MLS Listing ID 10879274
Sold Date 11/09/20
Bedrooms 4
Full Baths 3
Year Built 1978
Annual Tax Amount $6,782
Tax Year 2018
Lot Size 7,361 Sqft
Lot Dimensions 69X99X80X100
Property Description
Immaculate and move in ready! Four bedroom, three bathroom home in prime North Downers Grove location. This home has great curb appeal, professionally landscaped yard w/ fountains, water features and amazing hardscaping. Lovely covered entry with private paver patio. Freshly painted interior, spacious foyer with sliding glass door to the manicured backyard. Light and bright living room and formal dining room are great for entertaining! Large eat in kitchen with Corian counter tops, soft close cabinets, new refrigerator (2020), pantry, tasteful ceramic tile back splash and large pantry closet. Sliding glass door off kitchen leads to deck with stairs to back yard that is great for all your grilling needs. Master bedroom with ceiling fan and walk in closet. Master bathroom with grass cloth wall paper, ceramic tile floor, Corian counter tops and shower surround. Huge family room with gas start wood burning brick fireplace. Walk out to private patio. Wet bar with built in refrigerator. In law possibility with additional bedroom and kitchen with stove, refrigerator and ample cabinets. Washer & dryer included with laundry tub. Original owner with no pets. Extra deep 2.5 car garage. Close to expressways, hospital & shopping. Commuter bus to train. 5-10 minute drive to Yorktown & Oak Brook malls. Award winning schools and super friendly neighborhood to call home!
Location
State IL
County Du Page
Rooms
Basement Full, Walkout
Interior
Interior Features Bar-Wet
Heating Natural Gas, Forced Air
Cooling Central Air
Fireplaces Number 1
Fireplace Y
Appliance Range, Microwave, Dishwasher, Refrigerator, Bar Fridge, Washer, Dryer, Disposal, Water Softener, Other
Laundry Gas Dryer Hookup, Electric Dryer Hookup, Sink
Exterior
Exterior Feature Deck, Patio, Storms/Screens
Parking Features Attached
Garage Spaces 2.5
View Y/N true
Building
Story Raised Ranch
Sewer Public Sewer
Water Lake Michigan
New Construction false
Schools
Elementary Schools Belle Aire Elementary School
Middle Schools Herrick Middle School
High Schools North High School
School District 58, 58, 99
Others
HOA Fee Include None
Ownership Fee Simple
Special Listing Condition Exclusions-Call List Office
Read Less Info
Want to know what your home might be worth? Contact us for a FREE valuation!

Our team is ready to help you sell your home for the highest possible price ASAP
© 2024 Listings courtesy of MRED as distributed by MLS GRID. All Rights Reserved.
Bought with Michelle Muisenga • Berkshire Hathaway HomeServices Prairie Path REALT

"My job is to find and attract mastery-based agents to the office, protect the culture, and make sure everyone is happy! "






