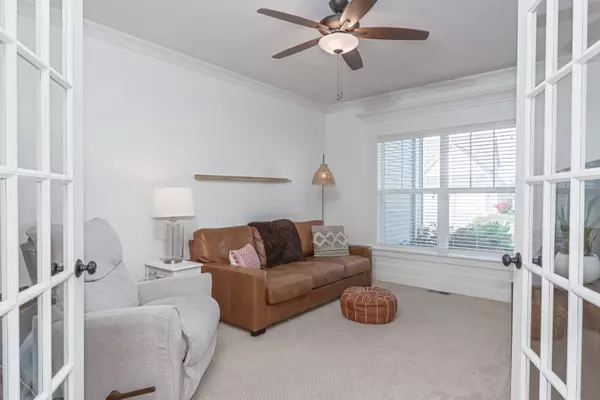$331,900
$334,900
0.9%For more information regarding the value of a property, please contact us for a free consultation.
4 Beds
2.5 Baths
2,435 SqFt
SOLD DATE : 12/18/2020
Key Details
Sold Price $331,900
Property Type Single Family Home
Sub Type Detached Single
Listing Status Sold
Purchase Type For Sale
Square Footage 2,435 sqft
Price per Sqft $136
Subdivision North Bridge
MLS Listing ID 10898382
Sold Date 12/18/20
Style Traditional
Bedrooms 4
Full Baths 2
Half Baths 1
HOA Fees $8/ann
Year Built 2013
Annual Tax Amount $8,500
Tax Year 2019
Lot Size 9,147 Sqft
Lot Dimensions 74 X 122
Property Description
Welcoming exterior invites you to have a seat on the front porch! Inside is a charming foyer niche near a flex room w brick accent wall that could be purposed as a living room, office or study area for example. The kitchen w white cabinetry with soft close drawers, subway tile & pantry includes all appliances & offers a spacious dining area that opens to the family room. Craftsman style pillars, wooden beams & baseboards plus wood flooring make it a comforting space to relax in front of the fireplace with bookcases on either side Transom windows above the bookcases help create an appealing sun-filled home. Note the drop zone from the garage entrance. Upstairs are 4 bedrooms, hall bathroom and laundry room with a window & sink. The primary bedroom suite features a tub, separate shower & double vanity. Spacious closet! The basement offers plenty of storage space. Wait until you see the fully fenced, landscaped backyard! The large 22x25 covered patio (added 2017) with fan & ceiling beams features a fireplace that is waiting for you to extend your outside activities through the fall. S'mores anyone? This may be your favorite space of the house! Heated 3 car garage. The neighborhood ponds are available for fishing and non-motorized boats on the larger pond.
Location
State IL
County Mc Lean
Rooms
Basement Full
Interior
Interior Features Built-in Features, Walk-In Closet(s)
Heating Forced Air, Natural Gas
Cooling Central Air
Fireplaces Number 1
Fireplaces Type Attached Fireplace Doors/Screen, Gas Log
Fireplace Y
Appliance Range, Microwave, Dishwasher, Refrigerator
Laundry Gas Dryer Hookup, Electric Dryer Hookup
Exterior
Exterior Feature Patio, Porch
Parking Features Attached
Garage Spaces 3.0
View Y/N true
Building
Story 2 Stories
Sewer Public Sewer
Water Public
New Construction false
Schools
Elementary Schools Hudson Elementary
Middle Schools Kingsley Jr High
High Schools Normal Community West High Schoo
School District 5, 5, 5
Others
HOA Fee Include Other
Ownership Fee Simple
Special Listing Condition None
Read Less Info
Want to know what your home might be worth? Contact us for a FREE valuation!

Our team is ready to help you sell your home for the highest possible price ASAP
© 2024 Listings courtesy of MRED as distributed by MLS GRID. All Rights Reserved.
Bought with April Bauchmoyer • RE/MAX Rising

"My job is to find and attract mastery-based agents to the office, protect the culture, and make sure everyone is happy! "






