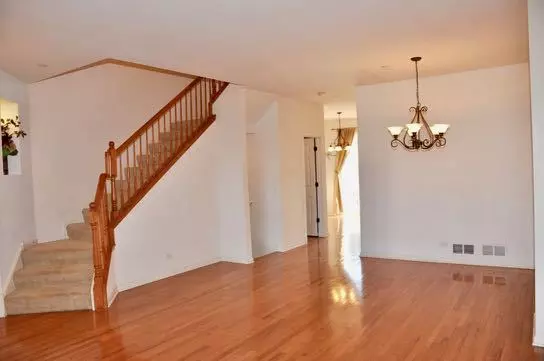$234,000
$235,000
0.4%For more information regarding the value of a property, please contact us for a free consultation.
2 Beds
2.5 Baths
1,650 SqFt
SOLD DATE : 01/29/2021
Key Details
Sold Price $234,000
Property Type Townhouse
Sub Type T3-Townhouse 3+ Stories
Listing Status Sold
Purchase Type For Sale
Square Footage 1,650 sqft
Price per Sqft $141
Subdivision Asbury Place
MLS Listing ID 10886002
Sold Date 01/29/21
Bedrooms 2
Full Baths 2
Half Baths 1
HOA Fees $126/mo
Year Built 2005
Annual Tax Amount $6,250
Tax Year 2018
Lot Dimensions 22 X 87
Property Description
Stunning and Newer, 2 bed 2.1 bath 2 car garage and a full finished basement, at Asbury Place. Perfect location within the subdivision right across from the park. Commuters dream, its stone throw away from Bartlett train station. Huge kitchen with Maple cabinets, Granite Counters, Stainless Steel Appliances. A modern appeal with tons of storage. Freshly painted and Hardwood floors throughout the main level. Big Master bedroom with an ensuite bath and a nice walk in closet. Newer ceramic tiles and Maple Vanities in bathrooms with modern bronze light fixtures throughout. Also, a 2nd story laundry room for added convenience. HUGE balcony for grilling and entertaining off the kitchen, and ALSO a enclosed front porch overlooking the park for Sunday morning coffees. Close to train, shopping, expressway and public transportation.
Location
State IL
County Cook
Rooms
Basement Full, English
Interior
Interior Features Hardwood Floors, Second Floor Laundry, Laundry Hook-Up in Unit, Storage
Heating Natural Gas, Forced Air
Cooling Central Air
Fireplace N
Appliance Range, Microwave, Dishwasher, Refrigerator, Washer, Dryer, Disposal, Stainless Steel Appliance(s)
Laundry In Unit
Exterior
Exterior Feature Balcony, Patio, Storms/Screens
Garage Attached
Garage Spaces 2.0
Community Features Park
Waterfront false
View Y/N true
Roof Type Asphalt
Building
Foundation Concrete Perimeter
Sewer Public Sewer
Water Public
New Construction false
Schools
Elementary Schools Bartlett Elementary School
Middle Schools Eastview Middle School
High Schools South Elgin High School
School District 46, 46, 46
Others
Pets Allowed Cats OK, Deposit Required
HOA Fee Include Insurance,Exterior Maintenance,Lawn Care,Snow Removal
Ownership Fee Simple w/ HO Assn.
Special Listing Condition None
Read Less Info
Want to know what your home might be worth? Contact us for a FREE valuation!

Our team is ready to help you sell your home for the highest possible price ASAP
© 2024 Listings courtesy of MRED as distributed by MLS GRID. All Rights Reserved.
Bought with John Guilfoyle • HomeSmart Realty Group

"My job is to find and attract mastery-based agents to the office, protect the culture, and make sure everyone is happy! "






