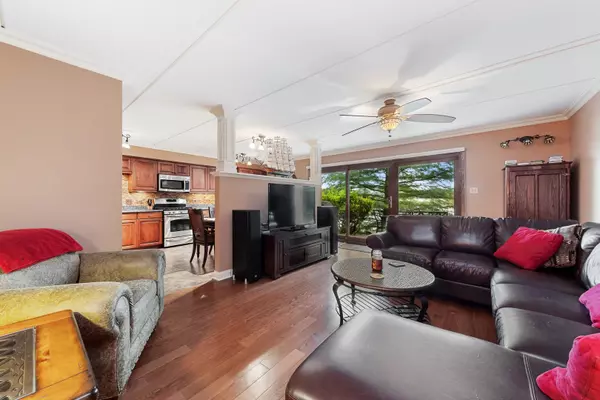$250,000
$249,000
0.4%For more information regarding the value of a property, please contact us for a free consultation.
2 Beds
2 Baths
1,160 SqFt
SOLD DATE : 10/22/2020
Key Details
Sold Price $250,000
Property Type Condo
Sub Type Condo
Listing Status Sold
Purchase Type For Sale
Square Footage 1,160 sqft
Price per Sqft $215
Subdivision Stanhope Square
MLS Listing ID 10846557
Sold Date 10/22/20
Bedrooms 2
Full Baths 2
HOA Fees $339/mo
Year Built 1980
Annual Tax Amount $2,801
Tax Year 2018
Lot Dimensions COMMON
Property Description
Welcome to this beautifully updated 2 bed/2 bath, 1st floor condo with private Paver brick patio, overlooking lake like setting in Stanhope Square. Updated in 2010, and only lived in few weeks a year, this unit is in like new condition. This unit boasts an open concept with huge/ gutted kitchen/dining area that open to the living room and Paver patio. This premium package remodel did will not disappoint with its hardwood floors, custom lighting, gorgeous trim work, custom cabinets, custom doors and build-in closet organizers. The master bedroom has a beautifully updated bathroom with walk in closet. The second bedroom/office has built-in bookcases and a built-in, custom Murphy bed. If this is not enough, you will be blown away by the views and this beautiful, one of a kind Paver brick patio that overlooks the pond and walking trail. Unit is constructed with Flexicore construction for sound proofing. Attached garage also contains a storage area. Located steps away from Whole Foods, Midtown Athletic Center, shopping and interstate access. Hinsdale Central HS!!! Sorry, no FHA and no rental allowed.
Location
State IL
County Du Page
Rooms
Basement None
Interior
Interior Features Hardwood Floors, First Floor Bedroom, First Floor Laundry, First Floor Full Bath, Laundry Hook-Up in Unit, Storage, Built-in Features, Walk-In Closet(s)
Heating Natural Gas, Forced Air
Cooling Central Air
Fireplace Y
Appliance Range, Microwave, Dishwasher, Refrigerator, Disposal, Stainless Steel Appliance(s)
Laundry In Unit
Exterior
Exterior Feature Brick Paver Patio, Storms/Screens, Cable Access
Garage Attached
Garage Spaces 1.0
Waterfront true
View Y/N true
Roof Type Asphalt
Building
Lot Description Landscaped, Pond(s), Water View, Mature Trees, Sidewalks
Foundation Concrete Perimeter
Sewer Public Sewer
Water Lake Michigan, Public
New Construction false
Schools
Elementary Schools Holmes Elementary School
Middle Schools Westview Hills Middle School
High Schools Hinsdale Central High School
School District 60, 60, 86
Others
Pets Allowed Cats OK, Dogs OK, Number Limit, Size Limit
HOA Fee Include Water,Parking,Insurance,Security,Security,Exterior Maintenance,Lawn Care,Scavenger,Snow Removal
Ownership Condo
Special Listing Condition None
Read Less Info
Want to know what your home might be worth? Contact us for a FREE valuation!

Our team is ready to help you sell your home for the highest possible price ASAP
© 2024 Listings courtesy of MRED as distributed by MLS GRID. All Rights Reserved.
Bought with John Sommese • Skydan Real Estate Sales, LLC

"My job is to find and attract mastery-based agents to the office, protect the culture, and make sure everyone is happy! "






