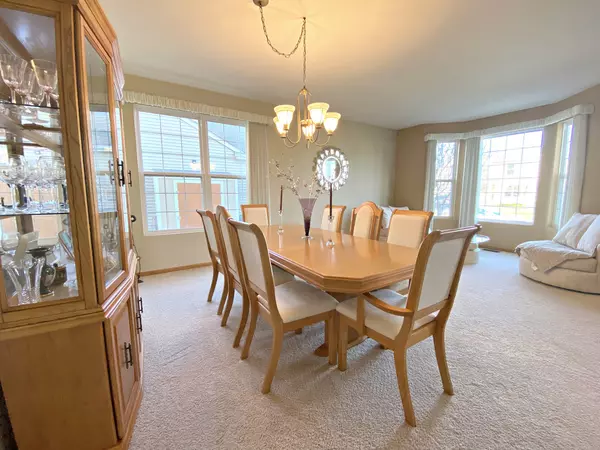$290,000
$299,000
3.0%For more information regarding the value of a property, please contact us for a free consultation.
4 Beds
2.5 Baths
3,266 SqFt
SOLD DATE : 12/21/2020
Key Details
Sold Price $290,000
Property Type Single Family Home
Sub Type Detached Single
Listing Status Sold
Purchase Type For Sale
Square Footage 3,266 sqft
Price per Sqft $88
Subdivision Sweetwater
MLS Listing ID 10850568
Sold Date 12/21/20
Style Traditional
Bedrooms 4
Full Baths 2
Half Baths 1
HOA Fees $20/ann
Year Built 2007
Annual Tax Amount $9,702
Tax Year 2019
Lot Size 6,067 Sqft
Lot Dimensions 60X102X61X100
Property Description
The Season of HOME is upon us - choose a home with LESS to WORRY about - LESS Mowing, LESS maintenance, MORE Livable Floorplan, MORE time to enjoy people and the GOOD LIFE! Simply beautiful & MOVE-IN ready, this home is the EXCEPTION - Gently lived in & lovingly maintained, you'll find neutral decor & UPGRADES in each room. The COOK'S KITCHEN features Quartz countertops, large Island & Breakfast Bar and a WALK-IN Pantry. The Kitchen Aid appliances are spotless. Enjoy OVERSIZED Rooms on each level, plenty of space to spread out, find privacy. OVERSIZED and true 2.5 car garage, fits ALL the extras, like bikes and baggos. The DEEP Pour Basement is full of light with the 3 egress windows and a Bath ROUGH/IN. MASTER Bedroom is Vaulted & HUGE with similar feeling in closet space & Master Bath. LOFT / MEDIA room is open, but could easily be enclosed for Office or Bedroom. So much to love here and the location is PERFECT if you need a school bus stop - directly across the street! Neighborhood park is just a block away & features playground equipment, open space & FUN! Walking Paths are popular in the area & stretch for miles, and include access to Merryman Fields and Woodstock North High School. METRA Train makes every trip to Chicago easy and the Historic Woodstock Square is a fabulous place to enjoy the Farmer's Market, Fine Dining & shopping. Come visit for a spell, you'll love it here!
Location
State IL
County Mc Henry
Community Park, Curbs, Sidewalks, Street Lights, Street Paved
Rooms
Basement Full
Interior
Interior Features Vaulted/Cathedral Ceilings, Skylight(s), Wood Laminate Floors, Second Floor Laundry, Walk-In Closet(s), Ceiling - 9 Foot
Heating Natural Gas, Forced Air
Cooling Central Air
Fireplaces Number 1
Fireplaces Type Wood Burning, Gas Starter
Fireplace Y
Appliance Range, Microwave, Dishwasher, High End Refrigerator, Washer, Dryer, Disposal, Stainless Steel Appliance(s), Range Hood
Laundry Gas Dryer Hookup, In Unit, Sink
Exterior
Exterior Feature Patio
Garage Attached
Garage Spaces 2.5
Waterfront false
View Y/N true
Roof Type Asphalt
Building
Lot Description Landscaped, Mature Trees, Level, Views, Streetlights
Story 2 Stories
Foundation Concrete Perimeter
Sewer Public Sewer, Sewer-Storm
Water Public
New Construction false
Schools
Elementary Schools Mary Endres Elementary School
Middle Schools Northwood Middle School
High Schools Woodstock North High School
School District 200, 200, 200
Others
HOA Fee Include Insurance,Other
Ownership Fee Simple w/ HO Assn.
Special Listing Condition None
Read Less Info
Want to know what your home might be worth? Contact us for a FREE valuation!

Our team is ready to help you sell your home for the highest possible price ASAP
© 2024 Listings courtesy of MRED as distributed by MLS GRID. All Rights Reserved.
Bought with Matt Hernacki • MisterHomes Real Estate

"My job is to find and attract mastery-based agents to the office, protect the culture, and make sure everyone is happy! "






