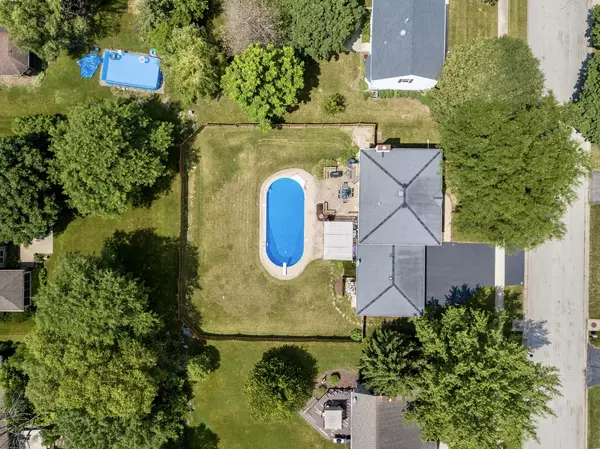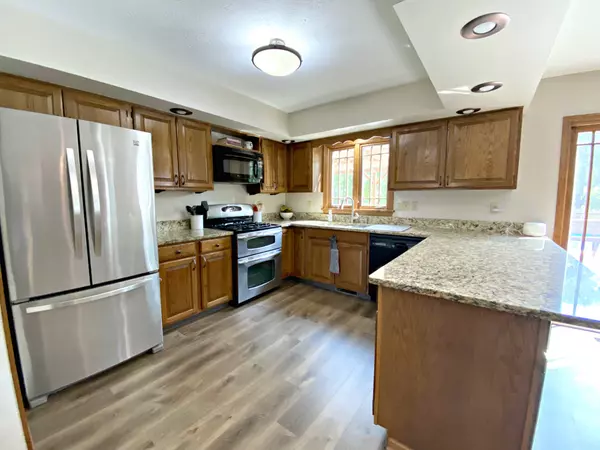$230,000
$225,000
2.2%For more information regarding the value of a property, please contact us for a free consultation.
4 Beds
3.5 Baths
2,432 SqFt
SOLD DATE : 10/09/2020
Key Details
Sold Price $230,000
Property Type Single Family Home
Sub Type Detached Single
Listing Status Sold
Purchase Type For Sale
Square Footage 2,432 sqft
Price per Sqft $94
Subdivision Tower Hill Estates
MLS Listing ID 10836188
Sold Date 10/09/20
Bedrooms 4
Full Baths 3
Half Baths 1
Year Built 1988
Annual Tax Amount $7,890
Tax Year 2019
Lot Size 0.330 Acres
Lot Dimensions 98 X 139 X 99 X 139
Property Description
2020: YEAR of the POOL!! Here is your change to scoop up your own ENTERTAINMENT in this FENCED YARD fun house! Oversized everything here from the 3.5 Car Garage (with basement access), the generous room sizes & the Finished space in the lower level, too. New Flooring is Vinyl Laminate throughout the entire first floor, carpet upstairs, fresh paint and MOVE-IN Ready! Gorgeous Mission Style Windows & Patio Doors & a wood mantel & accent on the fireplace sets the tone. Efficient Kitchen space with U-Shape design features stainless steel appliances and Granite Counters. Owners LOVE the proximity to Midway Village trails and entertainment & great shopping just down the street. Pool features a diving board, heater & an additional safety fence & has been well maintained. Pergola allows for a break from the sun & is just plain inviting - come site for a while & envision the fun in our own oasis!! Updates include: 2018 Pool liner, heater, filter & pump! Pool is 20 x 40, 8 1/2 feed deep to 3 1/2 feet deep & is a salt water filtration system. Safety Cover is weight bearing & included. Safety fence attaches to concrete surround & is also included in "as is" condition. 2004 HVAC & Central Air 2011 Stove & Fridge, washer/dryer 2010, water softener 2012, 2014 Hot water heater, roof unsure but was recently inspected
Location
State IL
County Winnebago
Community Curbs, Sidewalks, Street Lights, Street Paved
Rooms
Basement Full
Interior
Interior Features First Floor Laundry
Heating Natural Gas, Forced Air
Cooling Central Air
Fireplaces Number 1
Fireplaces Type Wood Burning, Gas Starter
Fireplace Y
Appliance Range, Microwave, Dishwasher, Refrigerator, Washer, Dryer, Disposal
Laundry Gas Dryer Hookup, In Unit
Exterior
Exterior Feature Balcony, Deck, In Ground Pool
Garage Attached
Garage Spaces 3.5
Pool in ground pool
Waterfront false
View Y/N true
Roof Type Asphalt
Building
Lot Description Fenced Yard, Landscaped
Story 2 Stories
Foundation Concrete Perimeter
Sewer Public Sewer
Water Public
New Construction false
Schools
Elementary Schools Brookview Elementary School
Middle Schools Eisenhower Middle School
High Schools Guilford High School
School District 205, 205, 205
Others
HOA Fee Include None
Ownership Fee Simple
Special Listing Condition None
Read Less Info
Want to know what your home might be worth? Contact us for a FREE valuation!

Our team is ready to help you sell your home for the highest possible price ASAP
© 2024 Listings courtesy of MRED as distributed by MLS GRID. All Rights Reserved.
Bought with Joan Satterlee • Keller Williams Realty Signature

"My job is to find and attract mastery-based agents to the office, protect the culture, and make sure everyone is happy! "






