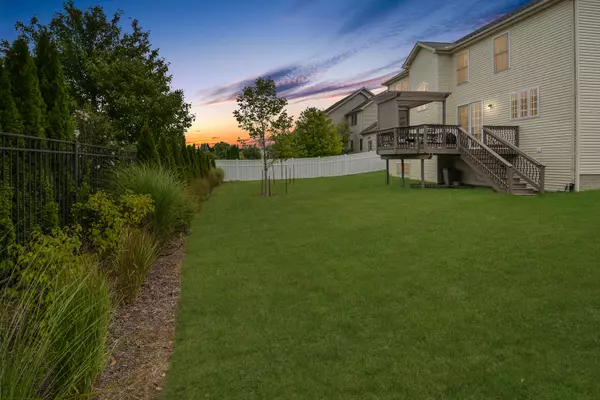$300,000
$310,000
3.2%For more information regarding the value of a property, please contact us for a free consultation.
4 Beds
3.5 Baths
3,645 SqFt
SOLD DATE : 10/30/2020
Key Details
Sold Price $300,000
Property Type Single Family Home
Sub Type Detached Single
Listing Status Sold
Purchase Type For Sale
Square Footage 3,645 sqft
Price per Sqft $82
Subdivision Eagle Crest East
MLS Listing ID 10847946
Sold Date 10/30/20
Style Traditional
Bedrooms 4
Full Baths 3
Half Baths 1
Year Built 2006
Annual Tax Amount $7,451
Tax Year 2019
Lot Size 0.251 Acres
Lot Dimensions 91 X 120
Property Description
Beautiful Eagle Crest East 2-story that is priced to sell! Beautiful floor plan with 1st floor offering a formal living, dining, family room, laundry & STUNNING eat-in kitchen w/ granite tops, new backsplash, ample cabinetry & stainless appliances! Lovely open staircase towards the back of the home allows for a spacious foyer! Master boasts cathedral ceiling, large WIC & en suite bath w/ double vanity, jetted tub & separate shower! Gorgeous basement features a HUGE family room w/ rich high-end laminate flooring, built-ins & beautiful cabinets/work station! 3-car attached garage includes TONS of storage and cabinets! Large yard & deck w/ new pergola for extra privacy! Updates in the last 2 years include a full bath in the basement in 2020, water heater, extensive landscaping, outside lights, ceiling fans, light fixtures, carpet, shiplap in dining room and powder room, kitchen backsplash, dishwasher, humidifier, garage door opener, paint, custom blinds for front door, patio door & plantation shutters on the stairway window. A must see home that is priced to sell!
Location
State IL
County Mc Lean
Community Curbs, Sidewalks, Street Lights, Street Paved
Rooms
Basement Full
Interior
Interior Features Vaulted/Cathedral Ceilings, Bar-Dry, Wood Laminate Floors, First Floor Laundry, Built-in Features, Walk-In Closet(s), Bookcases, Ceiling - 9 Foot, Some Carpeting, Granite Counters, Separate Dining Room
Heating Forced Air, Natural Gas
Cooling Central Air
Fireplaces Number 1
Fireplaces Type Gas Log
Fireplace Y
Appliance Range, Microwave, Dishwasher, Disposal, Stainless Steel Appliance(s)
Laundry Gas Dryer Hookup, Electric Dryer Hookup
Exterior
Exterior Feature Deck, Porch
Garage Attached
Garage Spaces 3.0
Waterfront false
View Y/N true
Roof Type Asphalt
Building
Lot Description Landscaped
Story 2 Stories
Foundation Concrete Perimeter
Sewer Public Sewer
Water Public
New Construction false
Schools
Elementary Schools Benjamin Elementary
Middle Schools Evans Jr High
High Schools Normal Community High School
School District 5, 5, 5
Others
HOA Fee Include None
Ownership Fee Simple
Special Listing Condition None
Read Less Info
Want to know what your home might be worth? Contact us for a FREE valuation!

Our team is ready to help you sell your home for the highest possible price ASAP
© 2024 Listings courtesy of MRED as distributed by MLS GRID. All Rights Reserved.
Bought with Bryan Dillow • RE/MAX Rising

"My job is to find and attract mastery-based agents to the office, protect the culture, and make sure everyone is happy! "






