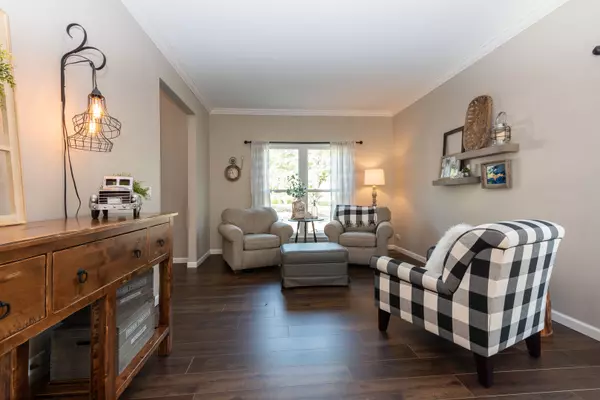$350,000
$349,900
For more information regarding the value of a property, please contact us for a free consultation.
4 Beds
3.5 Baths
2,408 SqFt
SOLD DATE : 10/15/2020
Key Details
Sold Price $350,000
Property Type Single Family Home
Sub Type Detached Single
Listing Status Sold
Purchase Type For Sale
Square Footage 2,408 sqft
Price per Sqft $145
Subdivision Westridge
MLS Listing ID 10842381
Sold Date 10/15/20
Style Contemporary
Bedrooms 4
Full Baths 3
Half Baths 1
HOA Fees $7/ann
Year Built 1995
Annual Tax Amount $9,860
Tax Year 2019
Lot Size 9,509 Sqft
Lot Dimensions 82X117
Property Description
Well maintained 4 bedroom 3 1/2 bath home, Pride of ownership shows! So many recent improvements. Kitchen with stainless steel appliances, all appliances stay, ceramic tile floor, corian counters, additional cabinets. Formal living room and dining room with crown molding. 1st floor laundry room. Finished basement with rec room with bar, full bathroom and lots of storage. New windows and sliding glass door 2014. Large master bedroom with whirlpool tub, separate shower and walk-in closet. 3 other good sized bedrooms. In move-in condition. Fenced yard with patio. All flooring in Living Rm, Dining Rm, Family Rm, and all Bedrooms are COREtec engineered Luxury Vinyl Plank Floors. New roof, siding, gutters and maintenance free trim 2017.
Location
State IL
County Cook
Community Park, Curbs, Sidewalks, Street Lights, Street Paved
Rooms
Basement Full
Interior
Interior Features Hardwood Floors, Wood Laminate Floors, First Floor Laundry, Walk-In Closet(s)
Heating Natural Gas, Forced Air
Cooling Central Air
Fireplace Y
Appliance Range, Microwave, Dishwasher, Refrigerator, Bar Fridge, Washer, Dryer, Disposal, Stainless Steel Appliance(s)
Laundry In Unit
Exterior
Exterior Feature Patio, Storms/Screens
Garage Attached
Garage Spaces 2.0
Waterfront false
View Y/N true
Roof Type Asphalt
Building
Lot Description Corner Lot, Fenced Yard
Story 2 Stories
Foundation Concrete Perimeter
Sewer Public Sewer
Water Lake Michigan
New Construction false
Schools
Elementary Schools Nature Ridge Elementary School
Middle Schools Kenyon Woods Middle School
High Schools South Elgin High School
School District 46, 46, 46
Others
HOA Fee Include Other
Ownership Fee Simple
Special Listing Condition None
Read Less Info
Want to know what your home might be worth? Contact us for a FREE valuation!

Our team is ready to help you sell your home for the highest possible price ASAP
© 2024 Listings courtesy of MRED as distributed by MLS GRID. All Rights Reserved.
Bought with Madolores Tagle • Berkshire Hathaway HomeServices Starck Real Estate

"My job is to find and attract mastery-based agents to the office, protect the culture, and make sure everyone is happy! "






