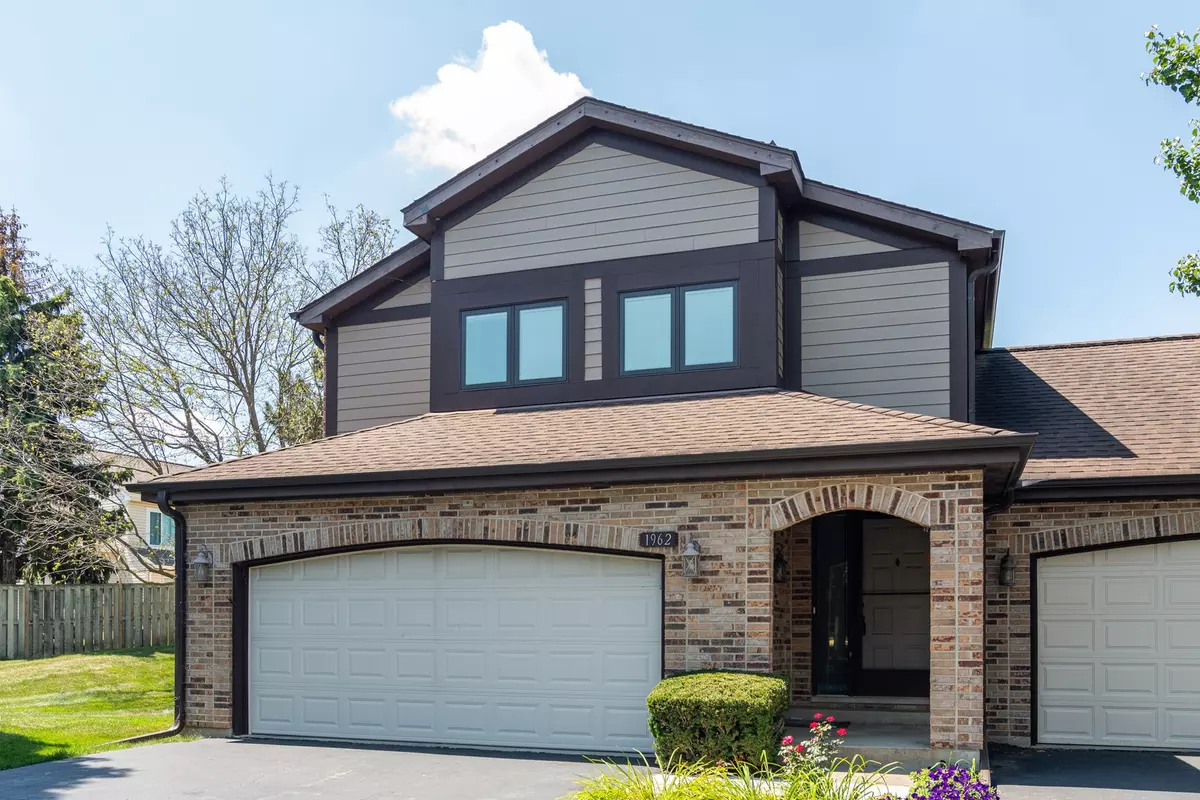$255,000
$255,000
For more information regarding the value of a property, please contact us for a free consultation.
3 Beds
3.5 Baths
2,091 SqFt
SOLD DATE : 11/30/2020
Key Details
Sold Price $255,000
Property Type Townhouse
Sub Type Townhouse-2 Story
Listing Status Sold
Purchase Type For Sale
Square Footage 2,091 sqft
Price per Sqft $121
Subdivision Villa Olivia
MLS Listing ID 10812166
Sold Date 11/30/20
Bedrooms 3
Full Baths 3
Half Baths 1
HOA Fees $292/mo
Year Built 1986
Annual Tax Amount $4,993
Tax Year 2019
Lot Dimensions 1691
Property Description
Without a doubt the BEST LOCATION in VILLA OLIVA - backs to the Golf Course out of the range of balls and can be enjoyed from the deck or balcony off the master bedroom where you can also be mesmerized by the gorgeous sunsets. This 2 story, 3 bedroom, 3 bathroom, 2 car garage well maintained END UNIT townhome is everything that you want living in a maintenance free home. Walk into an open layout living space perfect for entertaining accented by a beautiful brick fireplace. Enjoy the sundrench family room in the 2nd level loft area with skylights. The generous sized master bedroom has a luxurious rehabbed master bathroom with granite countertops, a soaking tub and an oversize shower area. There are 2 other good sized bedrooms not including the loft area. There is another bedroom in the finished basement and a full bathroom. Close to life's conveniences like shopping, major expressways, diverse restaurants and the commuter train. IT'S AN END UNIT W/ GORGEOUS SUNSETS.
Location
State IL
County Cook
Rooms
Basement Full
Interior
Interior Features Vaulted/Cathedral Ceilings, Skylight(s), Hardwood Floors, Laundry Hook-Up in Unit, Storage, Built-in Features
Heating Natural Gas
Cooling Central Air
Fireplaces Number 1
Fireplaces Type Wood Burning, Gas Log, Gas Starter
Fireplace Y
Appliance Range, Dishwasher, Refrigerator, Washer, Dryer, Disposal
Laundry Gas Dryer Hookup, Electric Dryer Hookup, In Unit
Exterior
Exterior Feature Balcony, Deck
Garage Attached
Garage Spaces 2.0
Community Features Golf Course, Sundeck
Waterfront false
View Y/N true
Roof Type Asphalt
Building
Lot Description Cul-De-Sac, Golf Course Lot
Foundation Concrete Perimeter
Sewer Public Sewer
Water Lake Michigan
New Construction false
Schools
Elementary Schools Liberty Elementary School
Middle Schools Kenyon Woods Middle School
High Schools South Elgin High School
School District 46, 46, 46
Others
Pets Allowed Cats OK, Dogs OK
HOA Fee Include Insurance,Exterior Maintenance,Lawn Care,Scavenger,Snow Removal
Ownership Fee Simple w/ HO Assn.
Special Listing Condition None
Read Less Info
Want to know what your home might be worth? Contact us for a FREE valuation!

Our team is ready to help you sell your home for the highest possible price ASAP
© 2024 Listings courtesy of MRED as distributed by MLS GRID. All Rights Reserved.
Bought with Marj Carpenter • RE/MAX Suburban

"My job is to find and attract mastery-based agents to the office, protect the culture, and make sure everyone is happy! "






