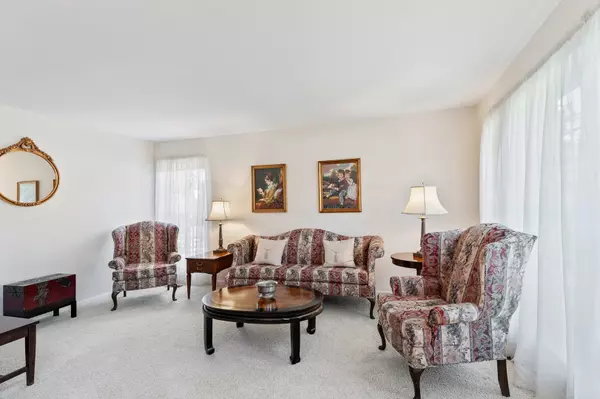$280,000
$275,000
1.8%For more information regarding the value of a property, please contact us for a free consultation.
4 Beds
2.5 Baths
2,202 SqFt
SOLD DATE : 09/29/2020
Key Details
Sold Price $280,000
Property Type Single Family Home
Sub Type Detached Single
Listing Status Sold
Purchase Type For Sale
Square Footage 2,202 sqft
Price per Sqft $127
Subdivision Hunters Ridge
MLS Listing ID 10827054
Sold Date 09/29/20
Style Traditional
Bedrooms 4
Full Baths 2
Half Baths 1
HOA Fees $16/ann
Year Built 1993
Annual Tax Amount $9,553
Tax Year 2019
Lot Size 8,494 Sqft
Lot Dimensions 121.6X70X121.6X70
Property Description
This beautiful two story, four bedroom, two and a half bathroom home in the Hunters Ridge subdivision of Grayslake is located on a private cul-de-sac street and has been professionally landscaped. The exterior of the home has maintenance free vinyl siding and an architectural asphalt shingled roof. Inside the living room and dining room flank the two-story foyer which has an oil rubbed bronze light fixture that accents a stunning oak staircase. The kitchen has oak hardwood floors, cherry cabinets with island, granite counter tops, a stainless-steel appliance package and a pantry closet. The breakfast room is off the kitchen and has French doors that walk out onto the concrete aggregate patio that take in views of the lush landscape. The first-floor laundry room includes a washer and dryer and is conveniently located between the kitchen and the two-car attached garage. Upstairs there is a huge master bedroom that has dual walk-in closets. The Master bathroom has ceramic tile flooring, cherry vanity cabinets, cultured marble counter tops with dual integral sinks, a Kohler toilet, walk-in shower with glass door and a separate tub. Down the hall there are three additional spacious bedrooms and a hall bathroom. The large unfinished basement is perfect for storage and provides you with an open canvas for a future finished space. Education is provided by District 50 Woodland elementary and middle school and District 127 Grayslake Central high school.
Location
State IL
County Lake
Community Sidewalks
Rooms
Basement Full
Interior
Interior Features Vaulted/Cathedral Ceilings, Hardwood Floors, First Floor Laundry, Walk-In Closet(s)
Heating Natural Gas, Forced Air
Cooling Central Air
Fireplaces Number 1
Fireplaces Type Gas Starter
Fireplace Y
Laundry In Unit
Exterior
Garage Attached
Garage Spaces 2.0
Waterfront false
View Y/N true
Roof Type Asphalt
Building
Story 2 Stories
Foundation Concrete Perimeter
Sewer Public Sewer
Water Public
New Construction false
Schools
Elementary Schools Woodland Elementary School
Middle Schools Woodland Jr High School
High Schools Grayslake Central High School
School District 50, 50, 127
Others
HOA Fee Include None
Ownership Fee Simple
Special Listing Condition None
Read Less Info
Want to know what your home might be worth? Contact us for a FREE valuation!

Our team is ready to help you sell your home for the highest possible price ASAP
© 2024 Listings courtesy of MRED as distributed by MLS GRID. All Rights Reserved.
Bought with Jill Thomas • Coldwell Banker Realty

"My job is to find and attract mastery-based agents to the office, protect the culture, and make sure everyone is happy! "






