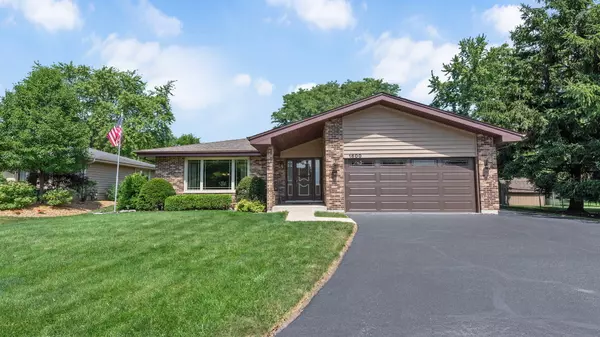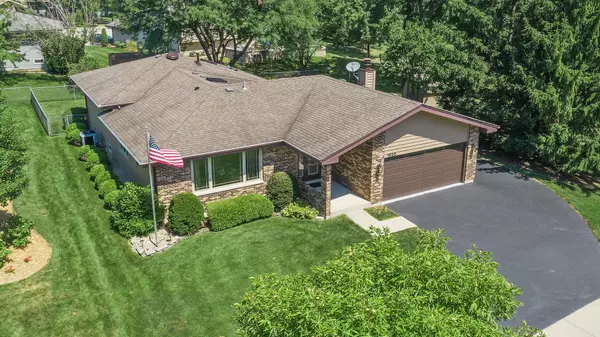$360,000
$359,900
For more information regarding the value of a property, please contact us for a free consultation.
3 Beds
2 Baths
1,801 SqFt
SOLD DATE : 09/15/2020
Key Details
Sold Price $360,000
Property Type Single Family Home
Sub Type Detached Single
Listing Status Sold
Purchase Type For Sale
Square Footage 1,801 sqft
Price per Sqft $199
Subdivision Dunham Place
MLS Listing ID 10805702
Sold Date 09/15/20
Style Step Ranch
Bedrooms 3
Full Baths 2
Year Built 1984
Annual Tax Amount $6,027
Tax Year 2019
Lot Size 10,890 Sqft
Lot Dimensions 57X124X65X128
Property Description
Meticulous 3 step ranch has been lovingly maintained by original owners in desirable Dunham Place with fully fenced yard adjacent to open area. Entire interior freshly painted in neutral agreeable gray. Open concept floor plan with living room opening to formal dining room with new light fixture. Large kitchen offers skylight with screen that provides great natural light & can open for fresh air, pantry, peninsula and eating area are open to expanded family room with new carpet, wood burning fireplace and views of the brick paver patio and lush landscaping. Convenient first floor full bathroom with walk-in shower. Master bedroom offers new ceiling fan, double closets, private access to hallway bathroom with double vanity, skylight with screen that cranks open, tub & shower with ceramic tile surround. 2nd & 3rd bedrooms are generous size with new carpet & ample closet space. Finished basement with recreation room, storage/workroom, laundry area with sink, massive & easily accessible concrete crawl for additional storage. 2,526 sqft includes finished basement. Brick paver patio surrounded by mature trees, fully fenced yard & shed. Attached 2 car garage with epoxy floor & built-ins for storage. Brick front & cedar exterior freshly painted. Low E Windows-9 years with lifetime transferable warranty on windows, screens & patio door. Public easement adjacent to home offers open green space great for children to play & is maintained by the village. Prime location steps to Pace commuter bus to Metra train (35 min non-stop to Chicago) 3 miles to downtown Downers Grove-shopping, dining, Farmers Market (May-Oct), festivals & more. Easy access to I355 & I55 expressways & both airports. Top ranked DG schools & park district. Enjoy making memories in this great neighborhood just a few blocks to South HS, Concord & O'Brien parks. Low taxes, Record low interest rates & Great Location make this the perfect place to call home. Home warranty with accepted offer by August 15th.
Location
State IL
County Du Page
Community Park, Curbs, Sidewalks, Street Lights, Street Paved
Rooms
Basement Partial
Interior
Interior Features Skylight(s), Wood Laminate Floors, First Floor Full Bath
Heating Natural Gas
Cooling Central Air
Fireplaces Number 1
Fireplaces Type Wood Burning, Gas Starter
Fireplace Y
Appliance Range, Dishwasher, Refrigerator, Washer, Dryer, Water Softener Owned
Laundry In Unit, Sink
Exterior
Exterior Feature Brick Paver Patio
Parking Features Attached
Garage Spaces 2.0
View Y/N true
Roof Type Asphalt
Building
Lot Description Corner Lot, Fenced Yard, Landscaped, Mature Trees
Story 1 Story
Foundation Concrete Perimeter
Sewer Public Sewer
Water Lake Michigan
New Construction false
Schools
Elementary Schools Indian Trail Elementary School
Middle Schools O Neill Middle School
High Schools South High School
School District 58, 58, 99
Others
HOA Fee Include None
Ownership Fee Simple
Special Listing Condition Home Warranty
Read Less Info
Want to know what your home might be worth? Contact us for a FREE valuation!

Our team is ready to help you sell your home for the highest possible price ASAP
© 2024 Listings courtesy of MRED as distributed by MLS GRID. All Rights Reserved.
Bought with Leah Kapsimalis • Coldwell Banker Real Estate Group

"My job is to find and attract mastery-based agents to the office, protect the culture, and make sure everyone is happy! "






