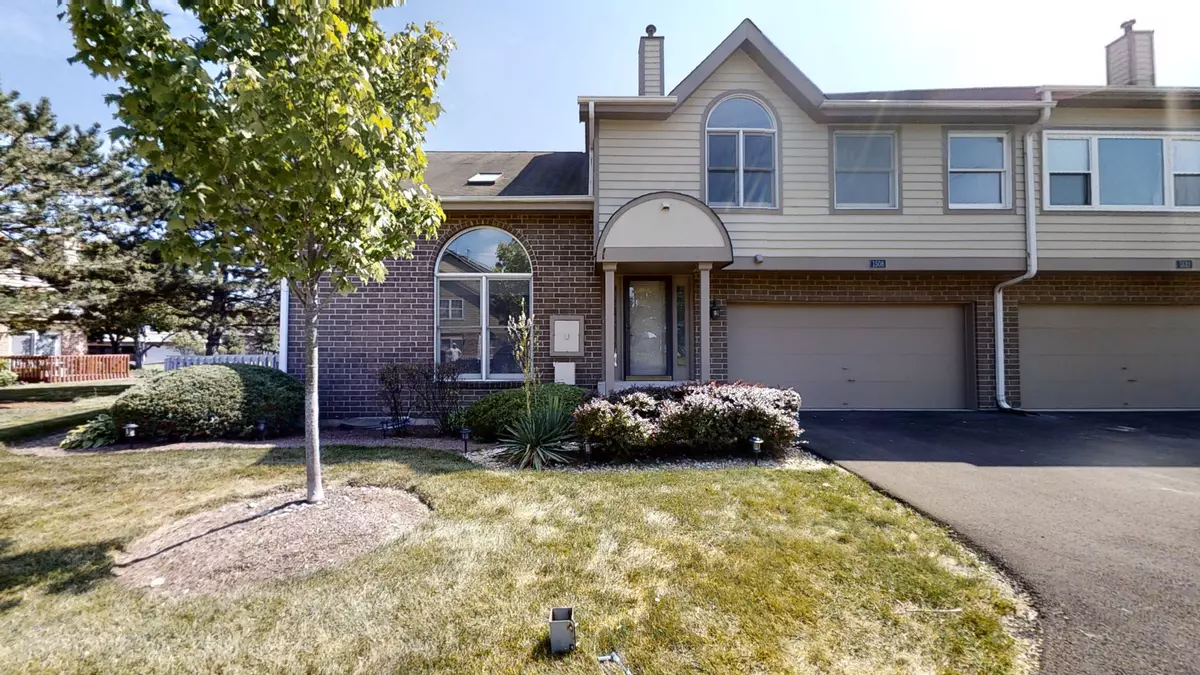$325,000
$329,000
1.2%For more information regarding the value of a property, please contact us for a free consultation.
2 Beds
2.5 Baths
1,500 SqFt
SOLD DATE : 01/20/2021
Key Details
Sold Price $325,000
Property Type Townhouse
Sub Type Townhouse-2 Story
Listing Status Sold
Purchase Type For Sale
Square Footage 1,500 sqft
Price per Sqft $216
Subdivision Bailey Park
MLS Listing ID 10818456
Sold Date 01/20/21
Bedrooms 2
Full Baths 2
Half Baths 1
HOA Fees $193/mo
Year Built 1990
Annual Tax Amount $4,664
Tax Year 2018
Lot Dimensions 52 X 27
Property Description
This beautiful completely remodeled end unit in Bailey Park is showroom quality & ready for its new owner! Prepare to be blown away! Main level boasts fresh paint and new hardwood floors. Living room has vaulted ceilings, 72-inch ceiling fan, gas fireplace with new tile surround and new sliding glass door to deck. Incredible gourmet kitchen is BRAND NEW with so many high-end details! Huge quartz countertops with multi-seat bar, white cabinetry, Samsung appliances with Bluetooth capability, in-wall oven & microwave, chef's stove with pot filler faucet & bay window with room for a small table. Main floor also offers remodeled powder room & door to the 2 car garage. Second floor includes beautifully remodeled master suite with wood laminate flooring, fresh paint, bathroom with soaker tub, separate shower & huge walk-in closet with window. 2nd bedroom also includes fresh paint, vaulted ceilings, walk-in closet & new laminate flooring. 2nd full bathroom has been completely updated from top to bottom! Full finished basement with spacious family room including new wet bar with quartz countertops, new plank floors and separate laundry room with new tiled floor & jumbo sized washer & dryer. There isn't a thing to do in this beautiful home except move in and enjoy! Super location to parks, schools, shopping dining & highway access. Do NOT pass this one up!
Location
State IL
County Du Page
Rooms
Basement Full
Interior
Interior Features Vaulted/Cathedral Ceilings, Skylight(s), Bar-Wet, Hardwood Floors, Storage, Walk-In Closet(s)
Heating Natural Gas, Forced Air
Cooling Central Air
Fireplaces Number 1
Fireplaces Type Gas Log, Gas Starter
Fireplace Y
Laundry Gas Dryer Hookup, In Unit
Exterior
Exterior Feature Deck, Storms/Screens, End Unit
Parking Features Attached
Garage Spaces 2.0
View Y/N true
Roof Type Asphalt
Building
Lot Description Landscaped
Foundation Concrete Perimeter
Sewer Public Sewer
Water Lake Michigan
New Construction false
Schools
Elementary Schools Concord Elementary School
Middle Schools Cass Junior High School
High Schools Hinsdale South High School
School District 63, 63, 86
Others
Pets Allowed Cats OK, Dogs OK, Number Limit
HOA Fee Include Insurance,Exterior Maintenance,Lawn Care,Snow Removal
Ownership Fee Simple w/ HO Assn.
Special Listing Condition None
Read Less Info
Want to know what your home might be worth? Contact us for a FREE valuation!

Our team is ready to help you sell your home for the highest possible price ASAP
© 2024 Listings courtesy of MRED as distributed by MLS GRID. All Rights Reserved.
Bought with Gloria Ulloa • RE/MAX 1st Service

"My job is to find and attract mastery-based agents to the office, protect the culture, and make sure everyone is happy! "






