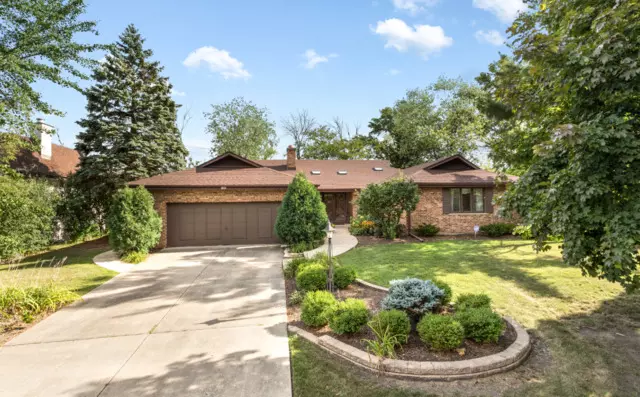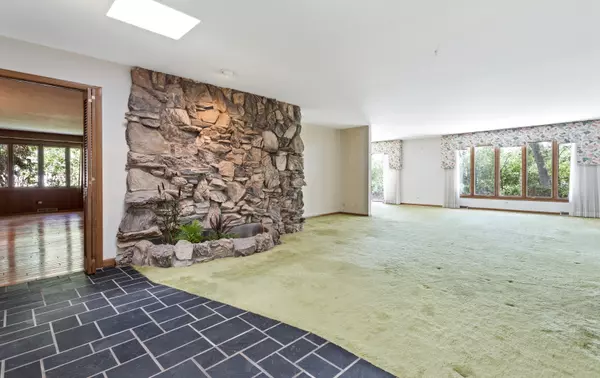$492,000
$499,000
1.4%For more information regarding the value of a property, please contact us for a free consultation.
4 Beds
2.5 Baths
3,044 SqFt
SOLD DATE : 11/12/2020
Key Details
Sold Price $492,000
Property Type Single Family Home
Sub Type Detached Single
Listing Status Sold
Purchase Type For Sale
Square Footage 3,044 sqft
Price per Sqft $161
Subdivision Carriage Way
MLS Listing ID 10813398
Sold Date 11/12/20
Style Ranch
Bedrooms 4
Full Baths 2
Half Baths 1
HOA Fees $18/ann
Year Built 1967
Annual Tax Amount $10,646
Tax Year 2019
Lot Size 0.413 Acres
Lot Dimensions 100X180X100X180
Property Description
Welcome to 132 Post Rd and the highly regarded Carriage Way Subdivision. This quintessential, symmetrical ranch is riddled with character and awaits your finishing touches. Bring your re-modeler or move right in. The possibilities are endless with over 3,000 sqft of living space and another 1200 sqft of finished basement space in this builder's own custom home for 50+ years. New 40'X14' concrete patio, newer roof, mechanicals and landscaping give incredible value to an already stunning property. This beautiful floor plan starts as you enter through the slate foyer with 2 coat closets on either side. Walk into the over sized living room - dining room combo and marvel at the California Driftwood stone accent wall/waterfall. The over-sized eat-in kitchen is separate from the dining room and features a butchers block island. The family room sits just off the kitchen with built-in bookshelves, gleaming hardwood floors, and features a cozy brick fireplace. Master bedroom suite features full bath and plenty of closet space. You will love the built-in desk and shelving details in the hallway leading to the other 3 bedrooms and second full bath. All bedrooms have 3/4" tongue and grove oak hardwood flooring and allow plenty of natural light. Basement features fireplace, wet-bar, office, dark room and plenty of storage. Fully fenced in and landscaped yard with underground irrigation system. Highly desirable Pleasantdale D107 Lyons Township D204 School districts. Make your showing appointment today!
Location
State IL
County Cook
Community Park, Lake, Curbs, Street Paved
Rooms
Basement Full
Interior
Interior Features Skylight(s), Bar-Wet, Hardwood Floors, First Floor Bedroom, First Floor Laundry, First Floor Full Bath, Built-in Features
Heating Natural Gas, Forced Air
Cooling Central Air
Fireplaces Number 2
Fireplaces Type Wood Burning
Fireplace Y
Appliance Double Oven, Range, Microwave, Dishwasher, Refrigerator, Washer, Dryer, Disposal, Range Hood
Laundry Multiple Locations
Exterior
Exterior Feature Patio
Garage Attached
Garage Spaces 2.0
Waterfront false
View Y/N true
Roof Type Asphalt
Building
Lot Description Fenced Yard, Landscaped, Mature Trees
Story 1 Story
Foundation Concrete Perimeter
Sewer Public Sewer
Water Public
New Construction false
Schools
Elementary Schools Pleasantdale Elementary School
Middle Schools Pleasantdale Middle School
High Schools Lyons Twp High School
School District 107, 107, 204
Others
HOA Fee Include Other,None
Ownership Fee Simple
Special Listing Condition None
Read Less Info
Want to know what your home might be worth? Contact us for a FREE valuation!

Our team is ready to help you sell your home for the highest possible price ASAP
© 2024 Listings courtesy of MRED as distributed by MLS GRID. All Rights Reserved.
Bought with Dawn McKenna • Coldwell Banker Realty

"My job is to find and attract mastery-based agents to the office, protect the culture, and make sure everyone is happy! "






