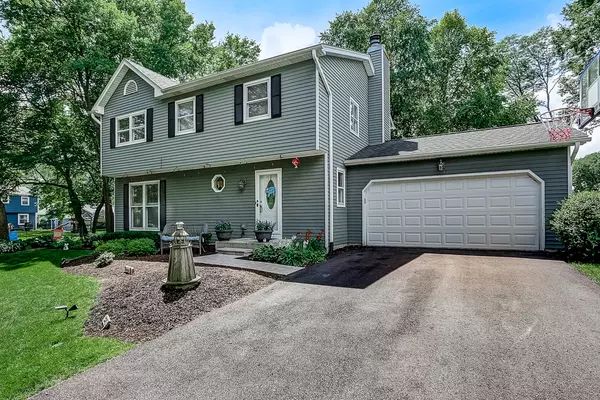$383,000
$385,000
0.5%For more information regarding the value of a property, please contact us for a free consultation.
4 Beds
2.5 Baths
2,172 SqFt
SOLD DATE : 09/21/2020
Key Details
Sold Price $383,000
Property Type Single Family Home
Sub Type Detached Single
Listing Status Sold
Purchase Type For Sale
Square Footage 2,172 sqft
Price per Sqft $176
Subdivision Brookdale
MLS Listing ID 10788383
Sold Date 09/21/20
Bedrooms 4
Full Baths 2
Half Baths 1
Year Built 1983
Annual Tax Amount $8,082
Tax Year 2019
Lot Size 9,583 Sqft
Lot Dimensions 80X120
Property Description
Hurry! This One WILL NOT Last! Move in Ready and Meticulously Maintained 4 Bedroom Home in Highly Desirable Brookdale Neighborhood. Award Winning District 204 Schools! Home is located right across the Street from Path to Elementary School and short distance to Middle School! One of the Largest Backyards As Well! Gleaming Hardwood Floors Throughout the Main Floor. Traditional Living Room leads into Private Dining Room Currently Being Used as a Family Room. Recently Updated Kitchen with Refinished White Cabinetry, Corian Countertops, SS Appliances, Undermount Sink and Breakfast Bar Area! Eat In Area Off of Kitchen Has Mantel and Wood Burning Fireplace Traditionally used as Family Room. Perfect for Gatherings! All 4 Bedrooms Upstairs with Master Bedroom with Ensuite Bathroom of Recently Updated Stand Up Shower, Newer Water Saving Toilet and Pedestal Sink! All other Bedrooms are Generous in Size and Share Hallway Bathroom with Tub/Shower Combo and Single Vanity Granite Sink. Basement is Finished with Nice Plush Carpet, Drywall Ceilings and Recessed Lighting with Enough Room for Office, Playroom and Theater Area. Laundry is located in the Unfinished Basement Storage Side. Sliding Glass Door in the Eat In Area leads to Wood Deck and Fully Fenced in Privacy Style Yard. Relax the Nights Away in the Included Hot Tub! Home is Easy Access to Rt 59 Train Station or I-88! A Commuters Dream Location! Minutes to Shopping or Forest Preserve with Walking and Biking Trails.
Location
State IL
County Du Page
Community Curbs, Sidewalks, Street Lights, Street Paved
Rooms
Basement Full
Interior
Interior Features Hardwood Floors
Heating Natural Gas
Cooling Central Air
Fireplaces Number 1
Fireplace Y
Appliance Range, Microwave, Dishwasher, Refrigerator, Freezer, Washer, Dryer, Disposal
Exterior
Exterior Feature Deck, Hot Tub
Parking Features Attached
Garage Spaces 2.0
View Y/N true
Building
Story 2 Stories
Sewer Public Sewer
Water Public
New Construction false
Schools
School District 204, 204, 204
Others
HOA Fee Include None
Ownership Fee Simple
Special Listing Condition None
Read Less Info
Want to know what your home might be worth? Contact us for a FREE valuation!

Our team is ready to help you sell your home for the highest possible price ASAP
© 2025 Listings courtesy of MRED as distributed by MLS GRID. All Rights Reserved.
Bought with Sarah Machmouchi • Redfin Corporation
"My job is to find and attract mastery-based agents to the office, protect the culture, and make sure everyone is happy! "






