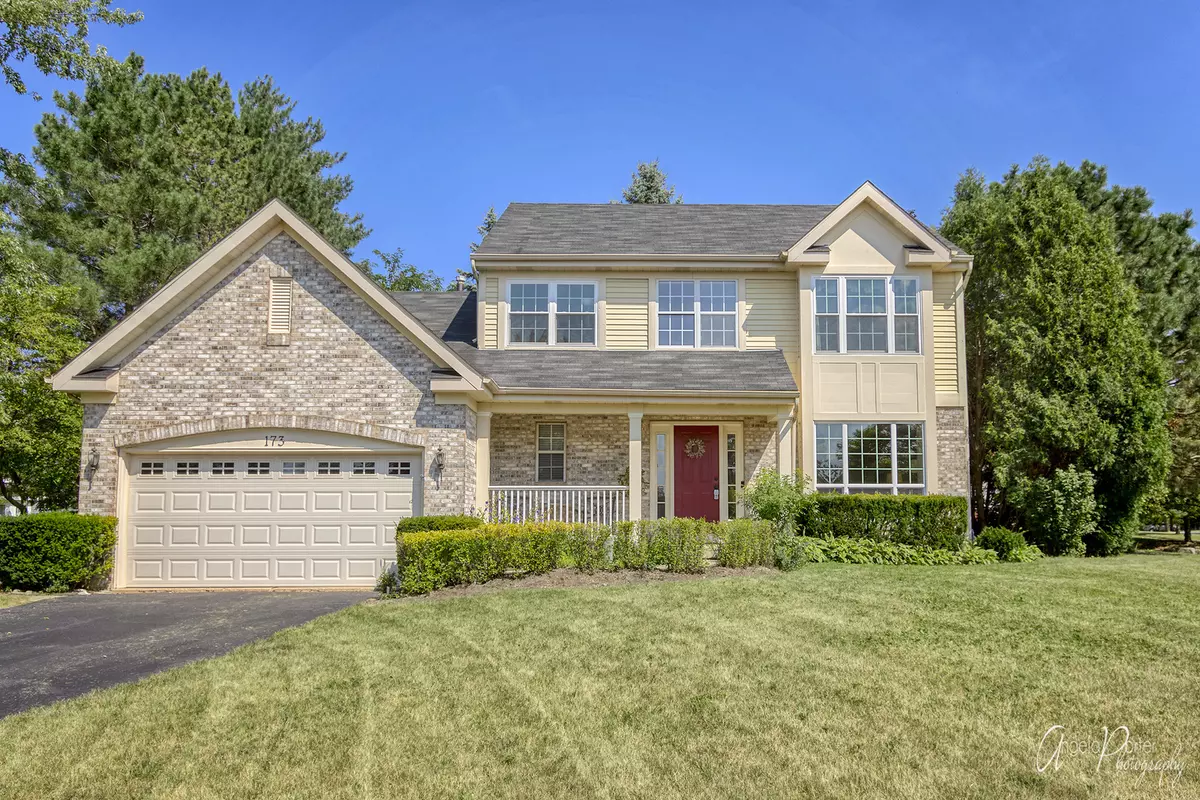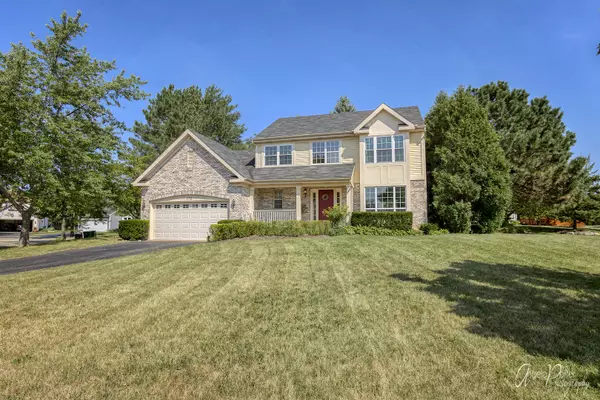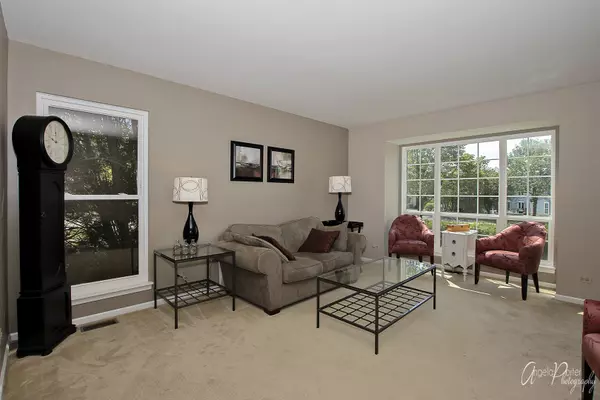$264,000
$264,000
For more information regarding the value of a property, please contact us for a free consultation.
3 Beds
2.5 Baths
2,021 SqFt
SOLD DATE : 02/26/2021
Key Details
Sold Price $264,000
Property Type Single Family Home
Sub Type Detached Single
Listing Status Sold
Purchase Type For Sale
Square Footage 2,021 sqft
Price per Sqft $130
Subdivision Hunters Ridge
MLS Listing ID 10811892
Sold Date 02/26/21
Style Contemporary
Bedrooms 3
Full Baths 2
Half Baths 1
HOA Fees $16/ann
Year Built 1991
Annual Tax Amount $9,086
Tax Year 2019
Lot Size 9,705 Sqft
Lot Dimensions 71X76X111X88X17X21
Property Description
Great location in desirable Hunters Ridge subdivision close to Hunters Cove Park. Top-rated schools. Stunning two story home with beautiful private yard. The dramatic two story foyer is bright and open and sets the tone for this amazing home. Formal living and dining rooms. Family room with fireplace is open to the spacious eat-in kitchen and also has access to the yard. Second floor features elegant master suite with walk-in closet and private master bath. There are two additional nice sized bedrooms and a full bath on the second floor. Unfinished basement for your finishing touches! Upgrades include ring doorbell and touchless kitchen sink faucet plus new smart thermostat. Home is neutral, well maintained and ready for you! Great location close to schools, shopping, Metra, I-94, parks and more.
Location
State IL
County Lake
Community Park, Curbs, Sidewalks, Street Lights, Street Paved
Rooms
Basement Partial
Interior
Interior Features Wood Laminate Floors, First Floor Laundry, Built-in Features, Walk-In Closet(s)
Heating Natural Gas, Forced Air
Cooling Central Air
Fireplaces Number 1
Fireplaces Type Wood Burning, Gas Starter
Fireplace Y
Appliance Range, Microwave, Dishwasher, Refrigerator, Disposal
Laundry Gas Dryer Hookup
Exterior
Exterior Feature Patio, Porch, Storms/Screens
Garage Attached
Garage Spaces 2.0
Waterfront false
View Y/N true
Roof Type Asphalt
Building
Lot Description Cul-De-Sac, Fenced Yard, Landscaped
Story 2 Stories
Foundation Concrete Perimeter
Sewer Public Sewer
Water Public
New Construction false
Schools
Elementary Schools Woodland Elementary School
Middle Schools Woodland Intermediate School
High Schools Grayslake Central High School
School District 50, 50, 127
Others
HOA Fee Include Other
Ownership Fee Simple w/ HO Assn.
Special Listing Condition None
Read Less Info
Want to know what your home might be worth? Contact us for a FREE valuation!

Our team is ready to help you sell your home for the highest possible price ASAP
© 2024 Listings courtesy of MRED as distributed by MLS GRID. All Rights Reserved.
Bought with Dawn Bremer • Keller Williams North Shore West

"My job is to find and attract mastery-based agents to the office, protect the culture, and make sure everyone is happy! "






