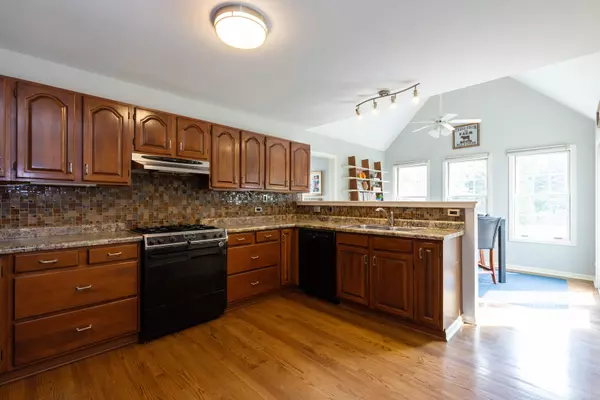$329,900
$329,900
For more information regarding the value of a property, please contact us for a free consultation.
4 Beds
2.5 Baths
2,513 SqFt
SOLD DATE : 12/07/2020
Key Details
Sold Price $329,900
Property Type Single Family Home
Sub Type Detached Single
Listing Status Sold
Purchase Type For Sale
Square Footage 2,513 sqft
Price per Sqft $131
Subdivision Providence Village
MLS Listing ID 10784742
Sold Date 12/07/20
Style Traditional
Bedrooms 4
Full Baths 2
Half Baths 1
HOA Fees $12/ann
Year Built 1993
Annual Tax Amount $10,271
Tax Year 2019
Lot Dimensions 69 X 168 X 83 X 167
Property Description
Great family home located in Providence Village featuring 8 rooms, 2.1 baths, recreation room, two car attached garage. Large living room with fireplace. Formal dining room. Den, playroom, or office. Gourmet kitchen with abundant cabinetry, separate eating area, and sliding doors to deck. Laundry area and walk in pantry located in hallway off kitchen. Half bath off kitchen. Four bedrooms on second floor with master bathroom and hall bathroom. The huge master bedroom has large walk in closet as well as access to a deck overlooking the streetscape. Large master bath with tub, shower, and compartmented toilet area. The fourth bedroom is unusually large with walk in closet, original hardwood floor, and separate heating/air conditioning system. Basement rec room plus sauna located in basement. Extensively redecorated throughout in 2016 with new hardwood floors on first floor; new carpeting on stairs, second floor, and in basement rec room. Interior painted throughout in 2016. The large fenced in backyard is perfect play yard for children and family pets. The play house which was new in 2019 will remain for the new family. Hot tub. Floor decking on large deck accessed from kitchen eating area replaced in 2020. Washer/dryer are excluded. Perched on a hill at the end of a cul de sac provides perfect location for this newly listed family home. Please Note: Listing agent is related to sellers.
Location
State IL
County Lake
Community Park, Sidewalks, Street Lights, Street Paved
Rooms
Basement Full
Interior
Interior Features Skylight(s), Sauna/Steam Room, Hardwood Floors, First Floor Laundry, Walk-In Closet(s)
Heating Natural Gas, Forced Air
Cooling Central Air
Fireplaces Number 1
Fireplaces Type Wood Burning
Fireplace Y
Laundry In Unit
Exterior
Exterior Feature Balcony, Deck, Hot Tub, Stamped Concrete Patio, Storms/Screens
Garage Attached
Garage Spaces 2.0
Waterfront false
View Y/N true
Roof Type Shake
Building
Lot Description Fenced Yard, Landscaped, Mature Trees
Story 2 Stories
Foundation Concrete Perimeter
Sewer Public Sewer
Water Lake Michigan
New Construction false
Schools
Middle Schools Woodland Middle School
High Schools Warren Township High School
School District 50, 50, 121
Others
HOA Fee Include Other
Ownership Fee Simple
Special Listing Condition None
Read Less Info
Want to know what your home might be worth? Contact us for a FREE valuation!

Our team is ready to help you sell your home for the highest possible price ASAP
© 2024 Listings courtesy of MRED as distributed by MLS GRID. All Rights Reserved.
Bought with Scott Freitag • Coldwell Banker Realty

"My job is to find and attract mastery-based agents to the office, protect the culture, and make sure everyone is happy! "






