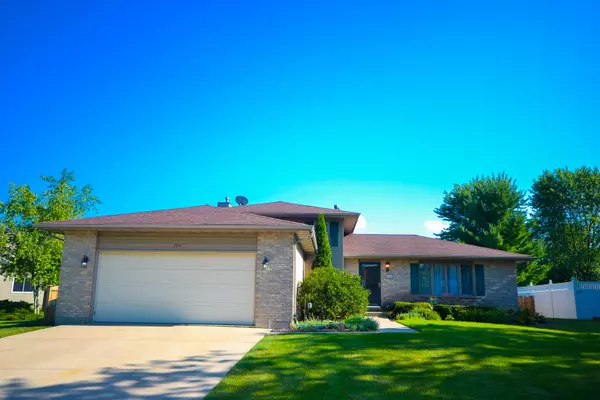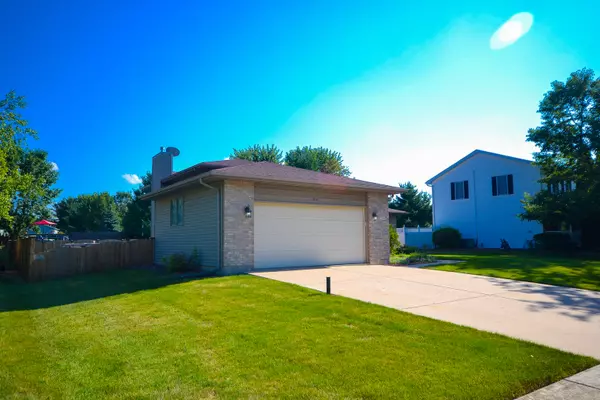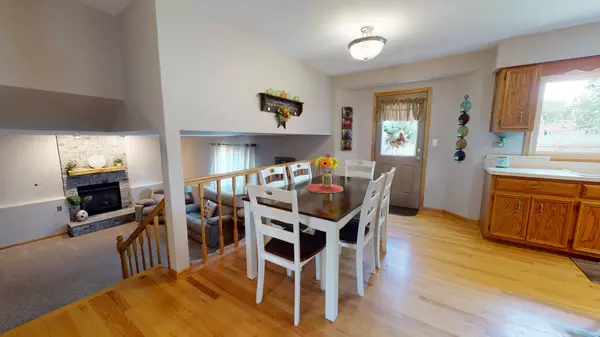$228,500
$225,000
1.6%For more information regarding the value of a property, please contact us for a free consultation.
3 Beds
2 Baths
1,760 SqFt
SOLD DATE : 09/19/2020
Key Details
Sold Price $228,500
Property Type Single Family Home
Sub Type Detached Single
Listing Status Sold
Purchase Type For Sale
Square Footage 1,760 sqft
Price per Sqft $129
MLS Listing ID 10766269
Sold Date 09/19/20
Bedrooms 3
Full Baths 2
Year Built 1995
Annual Tax Amount $4,829
Tax Year 2019
Lot Size 10,454 Sqft
Lot Dimensions 128.8X79
Property Description
BUYER GOT COLD FEET! BACK ON THE MARKET. Check out our interactive 3D Tour - Gorgeous 3 bedroom, 2 full bath and 2.5 car garage. All of the big ticket items are done for you - New HVAC in 2019, & Brand New Water Heater - 2020 - both with transferable warranties. Roof (Tear off) replaced in approximately 2014 and the majority of the windows have been replaced as well. Fresh neutral paint throughout. Gorgeous hardwood flooring in the living room and kitchen. Big eat-in kitchen with TONS of cabinet and counter top space, stainless steel appliances, and tile back splash. Family room on lower level with gorgeous fireplace and mantel with gas logs for your convenience. Full bath with shower on lower level and big laundry room with utility sink and washer/dryer that stay with the home. All bedrooms located on 2nd level with updated full bath. Partial Unfinished basement which serves as great storage space. Nice sized, fully fenced backyard to enjoy the gorgeous summer days with refreshing above ground pool with new pool heater & Liner and wrap around deck. There is still plenty of backyard space for pets, and play space! Super convenient location; walking distance to schools, and 40 acre Erickson Park. Nothing to do but move in and call this one home!!
Location
State IL
County Will
Rooms
Basement Partial
Interior
Interior Features Vaulted/Cathedral Ceilings, Hardwood Floors, First Floor Laundry, First Floor Full Bath
Heating Natural Gas
Cooling Central Air
Fireplaces Number 1
Fireplaces Type Gas Log, Gas Starter
Fireplace Y
Appliance Range, Microwave, Dishwasher, Refrigerator, Washer, Dryer
Exterior
Garage Attached
Garage Spaces 2.0
Waterfront false
View Y/N true
Building
Lot Description Fenced Yard
Story Split Level w/ Sub
Sewer Sewer-Storm
Water Public
New Construction false
Schools
Elementary Schools Elwood C C School
Middle Schools Elwood C C School
High Schools Joliet Central High School
School District 203, 203, 204
Others
HOA Fee Include None
Ownership Fee Simple
Special Listing Condition None
Read Less Info
Want to know what your home might be worth? Contact us for a FREE valuation!

Our team is ready to help you sell your home for the highest possible price ASAP
© 2024 Listings courtesy of MRED as distributed by MLS GRID. All Rights Reserved.
Bought with David Cobb • RE/MAX 10

"My job is to find and attract mastery-based agents to the office, protect the culture, and make sure everyone is happy! "






