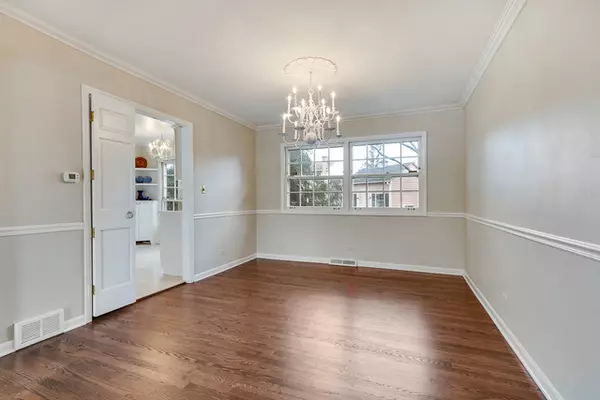$373,000
$389,900
4.3%For more information regarding the value of a property, please contact us for a free consultation.
4 Beds
2.5 Baths
2,279 SqFt
SOLD DATE : 09/04/2020
Key Details
Sold Price $373,000
Property Type Single Family Home
Sub Type Detached Single
Listing Status Sold
Purchase Type For Sale
Square Footage 2,279 sqft
Price per Sqft $163
Subdivision Heritage Park
MLS Listing ID 10761481
Sold Date 09/04/20
Style Traditional
Bedrooms 4
Full Baths 2
Half Baths 1
Year Built 1969
Annual Tax Amount $7,701
Tax Year 2018
Lot Size 9,099 Sqft
Lot Dimensions 70X130
Property Description
Need a home office? This bright, spacious updated home features a separate structure in the garden area perfect for a home office! The building is fully insulated, dry walled with HVAC, electricity, ceramic tile floor, high ceilings and custom lofts for extra storage! Alternatively this structure could be used as a "man cave", "she shed" or playhouse! Location of this home is within a few minutes of tollway, public park, elementary school, downtown Arlington Hts., tollway and hospital! Gorgeous, newly refinished, dark hardwood floors throughout the main house with a stunning 9.5' bow window in the freshly painted neutral LR/DR. New efficient Lenox furnace (2017), & A/C 2014. Updated, eat in kitchen with brilliant white cabinets, solid surface countertops and under counter lighting. FR has wood burning FP, recessed lighting, and two sliding doors leading to a concrete curvaceous shaped patio overlooking a captivating fenced in backyard with an assortment of landscaped green plants. The oversized master bedroom has a sitting area and en-suite including WIC and newly remodeled bathroom. The 2nd floor has three additional spacious bedrooms with large closets and a second floor full bath. The security system includes "ring doorbell" with cell phone connection and "smart house" capabilities.
Location
State IL
County Cook
Community Clubhouse, Park, Pool, Tennis Court(S), Sidewalks
Rooms
Basement Partial
Interior
Interior Features Hardwood Floors, Wood Laminate Floors
Heating Natural Gas, Electric
Cooling Central Air
Fireplaces Number 1
Fireplaces Type Wood Burning
Fireplace Y
Appliance Double Oven, Range, Microwave, Dishwasher, Refrigerator, Washer, Dryer, Disposal
Exterior
Exterior Feature Patio, Porch
Parking Features Attached
Garage Spaces 2.0
View Y/N true
Roof Type Asphalt
Building
Lot Description Fenced Yard, Landscaped
Story 2 Stories
Foundation Concrete Perimeter
Sewer Public Sewer
Water Lake Michigan
New Construction false
Schools
Elementary Schools Juliette Low Elementary School
Middle Schools Holmes Junior High School
High Schools Rolling Meadows High School
School District 59, 59, 214
Others
HOA Fee Include None
Ownership Fee Simple
Special Listing Condition None
Read Less Info
Want to know what your home might be worth? Contact us for a FREE valuation!

Our team is ready to help you sell your home for the highest possible price ASAP
© 2024 Listings courtesy of MRED as distributed by MLS GRID. All Rights Reserved.
Bought with Nathan Freeborn • Redfin Corporation

"My job is to find and attract mastery-based agents to the office, protect the culture, and make sure everyone is happy! "






