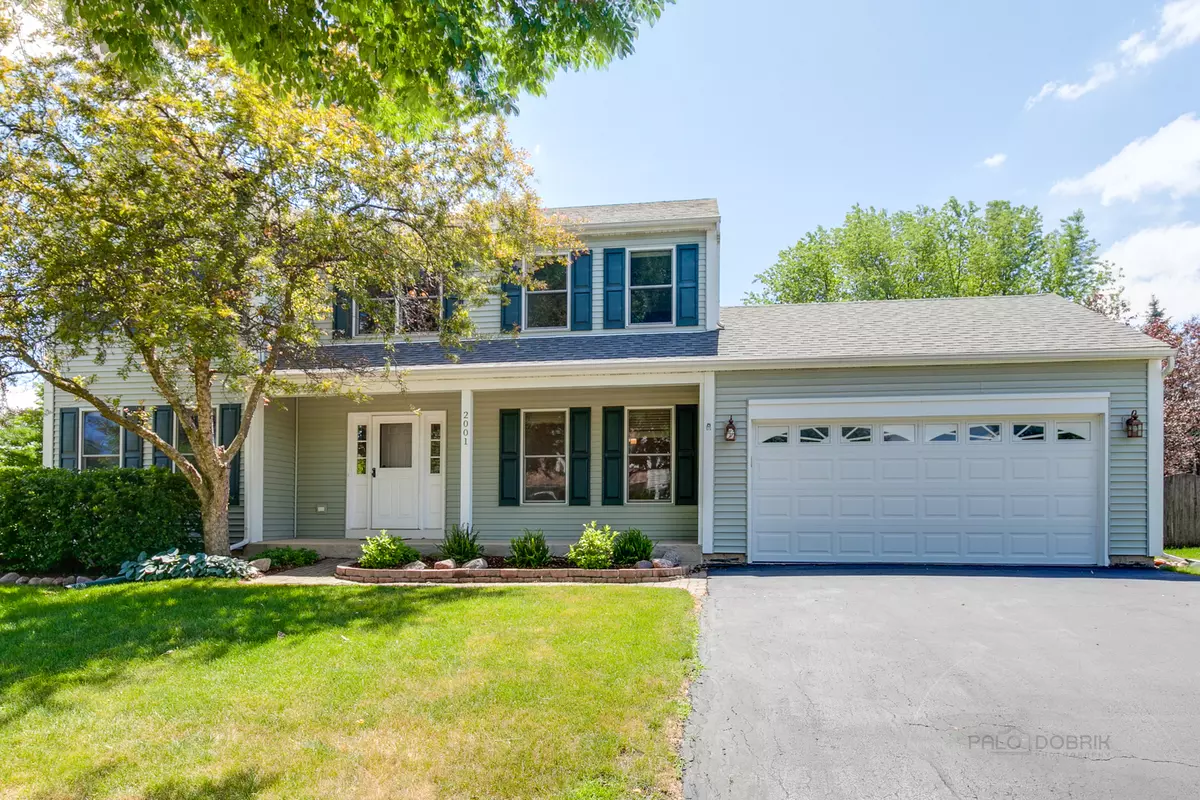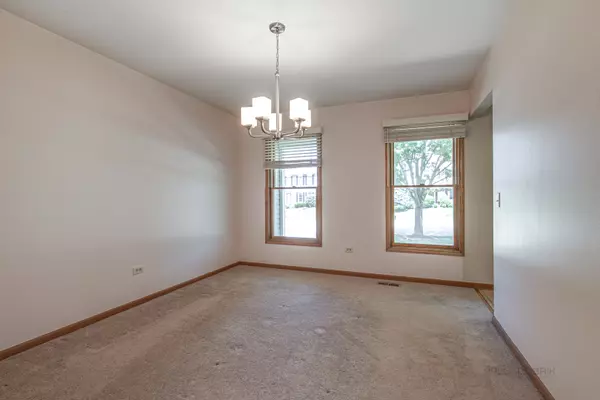$282,000
$289,900
2.7%For more information regarding the value of a property, please contact us for a free consultation.
4 Beds
2.5 Baths
2,226 SqFt
SOLD DATE : 08/10/2020
Key Details
Sold Price $282,000
Property Type Single Family Home
Sub Type Detached Single
Listing Status Sold
Purchase Type For Sale
Square Footage 2,226 sqft
Price per Sqft $126
Subdivision Westgate
MLS Listing ID 10713002
Sold Date 08/10/20
Bedrooms 4
Full Baths 2
Half Baths 1
Year Built 1988
Annual Tax Amount $8,818
Tax Year 2019
Lot Size 0.390 Acres
Lot Dimensions 68X133X134X28X214
Property Description
Here's the one! Fantastic home in Westgate on almost 1/2 acre PRIVATE, fenced lot, just minutes from all that Gurnee has to offer! Great floor plan with an Updated Kitchen w/Granite Counters, Stainless Steel appliances, decorative back splash, canned lighting, and a large island all opening to the Family Room w/wood burning fireplace and a wall of windows over looking the nicely landscaped yard with numerous fruit trees! There's a Formal Dining Room and a Living Room w/doors offering versatility, could be a Den/Office/Playroom. The 1st floor laundry room is convenient right off the garage plus a door to the backyard. The Master Bedroom has a walk in closet & vanity area plus the private Bath with a soaker tub and separate shower. 3 nice sized Bedrooms all with ceiling fans and a Guest Bathroom complete the 2nd level. The basement provides an additional 800 square feet of finished living space with a wet bar. There's also an unfinished workshop & storage area. The over sized deck is designed for entertaining. Complete with a Hot Tub! The home has a newer Roof, Windows, Vinyl Siding, and Sump Pump. The major expenses have been put into this one! Location is everything! Only minutes from Gurnee Mills, Six Flags, fantastic restaurants, parks, schools & I-94. A commuters dream! Come check it out!
Location
State IL
County Lake
Community Curbs, Sidewalks, Street Lights, Street Paved
Rooms
Basement Full
Interior
Interior Features Bar-Wet, Wood Laminate Floors, First Floor Laundry
Heating Natural Gas
Cooling Central Air
Fireplaces Number 1
Fireplaces Type Wood Burning, Gas Starter
Fireplace Y
Appliance Range, Dishwasher, Refrigerator, Washer, Dryer, Disposal
Exterior
Exterior Feature Deck, Porch, Hot Tub, Storms/Screens
Garage Attached
Garage Spaces 2.0
View Y/N true
Roof Type Asphalt
Building
Story 2 Stories
Foundation Concrete Perimeter
Sewer Public Sewer
Water Public
New Construction false
Schools
Elementary Schools Woodland Elementary School
Middle Schools Woodland Middle School
High Schools Warren Township High School
School District 50, 50, 121
Others
HOA Fee Include None
Ownership Fee Simple
Special Listing Condition None
Read Less Info
Want to know what your home might be worth? Contact us for a FREE valuation!

Our team is ready to help you sell your home for the highest possible price ASAP
© 2024 Listings courtesy of MRED as distributed by MLS GRID. All Rights Reserved.
Bought with Debbie Brooks • @properties

"My job is to find and attract mastery-based agents to the office, protect the culture, and make sure everyone is happy! "






