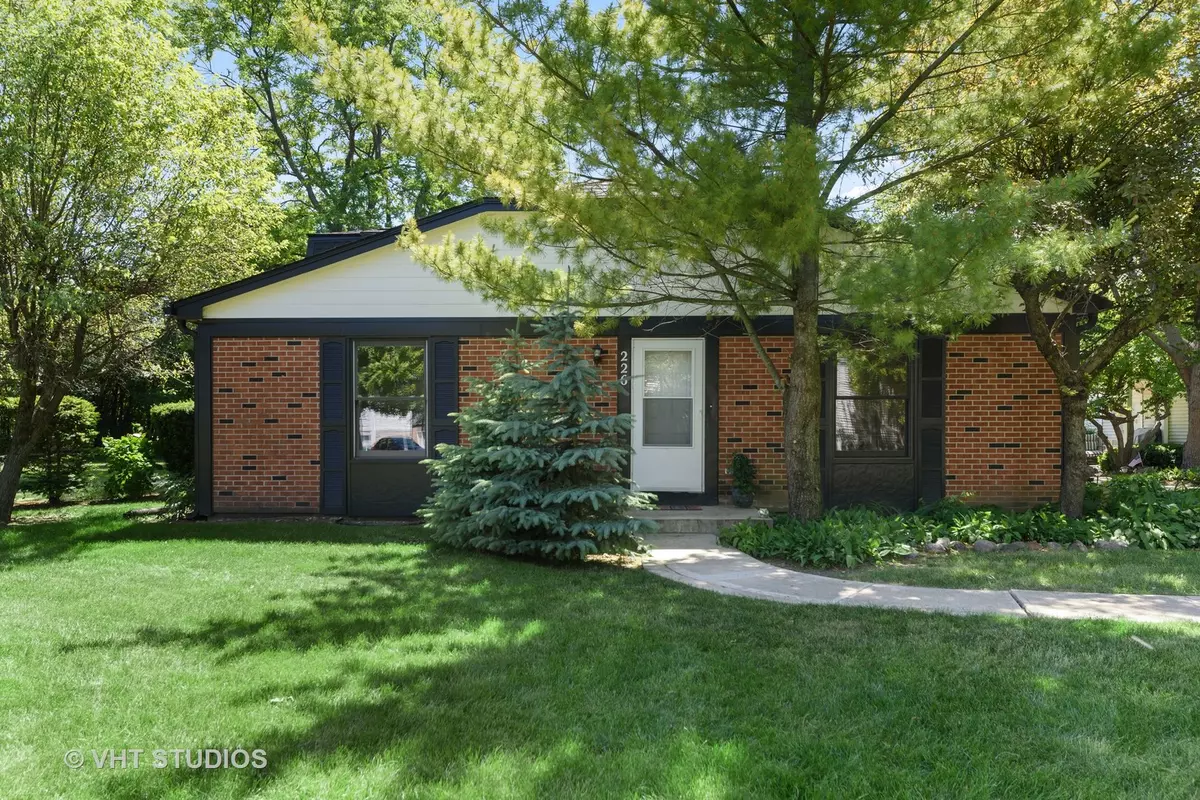$168,000
$165,000
1.8%For more information regarding the value of a property, please contact us for a free consultation.
2 Beds
1 Bath
814 SqFt
SOLD DATE : 08/07/2020
Key Details
Sold Price $168,000
Property Type Townhouse
Sub Type Townhouse-Ranch
Listing Status Sold
Purchase Type For Sale
Square Footage 814 sqft
Price per Sqft $206
Subdivision Inverrary
MLS Listing ID 10750203
Sold Date 08/07/20
Bedrooms 2
Full Baths 1
HOA Fees $261/mo
Year Built 1973
Annual Tax Amount $3,543
Tax Year 2019
Lot Dimensions COMMON
Property Description
Completely update FIRST FLOOR RANCH townhome! Fabulous hardwood floors throughout and open concept living, dining and kitchen. Kitchen completely renovated with white 42" Shaker soft close cabinets, gray quartz countertops and marble backsplash, all stainless appliances, and reverse osmosis water system. Enjoy dimmable recessed lighting throughout, and newer furnace, air conditioner and hot water tank. All white 6 panel doors and trim including double doors into the master bedroom. Custom closet systems in BOTH bedrooms, brushed nickel hardware throughout, new washer & dryer with lots of storage, and a spa-like bathroom can be yours to enjoy! Large 1 car garage also offers additional storage space and there is plenty of visitor parking. Walk out the front door and enjoy a spacious grassy area and a nice park with mature trees all around. Super low gas & electric bills makes this one even more affordable. Monthly HOA dues also include trash pickup and water. Location is amazing! This one won't last long so don't delay!
Location
State IL
County Lake
Rooms
Basement None
Interior
Interior Features Hardwood Floors, First Floor Bedroom, First Floor Laundry, First Floor Full Bath, Laundry Hook-Up in Unit, Storage
Heating Natural Gas, Forced Air
Cooling Central Air
Fireplace Y
Appliance Range, Microwave, Dishwasher, Refrigerator, Washer, Dryer, Disposal, Stainless Steel Appliance(s), Water Purifier
Laundry In Unit, Laundry Closet
Exterior
Exterior Feature Porch, Storms/Screens, End Unit
Garage Attached
Garage Spaces 1.0
Community Features Park
Waterfront false
View Y/N true
Roof Type Asphalt
Building
Lot Description Common Grounds, Park Adjacent, Mature Trees
Foundation Concrete Perimeter
Sewer Public Sewer
Water Public
New Construction false
Schools
Elementary Schools Tripp School
Middle Schools Aptakisic Junior High School
High Schools Adlai E Stevenson High School
School District 102, 102, 125
Others
Pets Allowed Cats OK, Dogs OK
HOA Fee Include Water,Insurance,Exterior Maintenance,Lawn Care,Scavenger,Snow Removal
Ownership Condo
Special Listing Condition None
Read Less Info
Want to know what your home might be worth? Contact us for a FREE valuation!

Our team is ready to help you sell your home for the highest possible price ASAP
© 2024 Listings courtesy of MRED as distributed by MLS GRID. All Rights Reserved.
Bought with Hongmei Shi • EverBright Realty

"My job is to find and attract mastery-based agents to the office, protect the culture, and make sure everyone is happy! "






