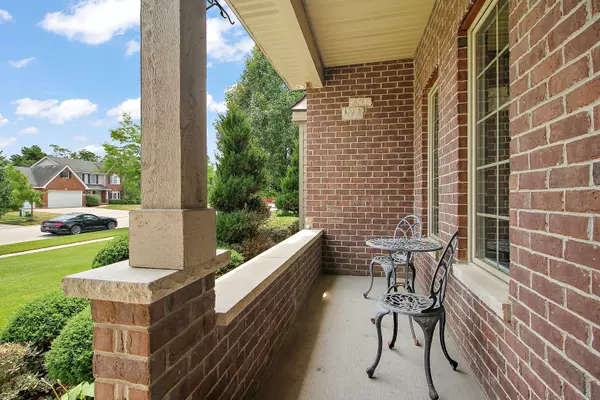$415,000
$439,900
5.7%For more information regarding the value of a property, please contact us for a free consultation.
3 Beds
2 Baths
0.7 Acres Lot
SOLD DATE : 09/25/2020
Key Details
Sold Price $415,000
Property Type Single Family Home
Sub Type Detached Single
Listing Status Sold
Purchase Type For Sale
MLS Listing ID 10756460
Sold Date 09/25/20
Bedrooms 3
Full Baths 2
Year Built 2008
Annual Tax Amount $8,504
Tax Year 2019
Lot Size 0.700 Acres
Lot Dimensions 263X209X305
Property Description
Looking for your own resort-like outdoor sanctuary? Plan your staycation here!! Take a look at this amazing brick and stone 3 bedroom ranch with 4 car garage on a large .78 acre professionally landscaped lot in secluded Wooded Cove Estates. Entry welcomes you into the open floor plan with 9' ceiling and 6" white trim. Formal dining room features a cove ceiling with oversize trim and hardwood floor. Large living room features a wood burning fireplace, new carpet and large windows overlooking the backyard. Kitchen boasts 42" soft close maple cabinets, granite countertops and custom backsplash. All stainless steel appliances stay. 2 sliding doors in eating area of the kitchen open to one of 2 large patios featuring an outdoor kitchen that includes a custom built stone outdoor grill station with double side burner, granite countertops and stainless steel cabinets along with the 15x30 foot inground heated salt water pool surrounded by stamped concrete patio. Brick pool house holds all pool equipment plus features custom built lanai with cedar ceiling and 2 ceiling fans. A perfect spot to entertain!! Maintenance free PVC fence surrounds the entire back yard...perfect for kids and pets. Large master suite with luxury bath including jetted tub, separate shower and dual vanities along with 2 closets. 2 additional bedrooms, bath, office and laundry room complete the 1st floor. Huge unfinished basement with fireplace and rough in for additional bath ready to be finished for your family's needs!!! 4 car attached garage with radiant heated floor. A MUST SEE!!!
Location
State IL
County Will
Rooms
Basement Full
Interior
Interior Features Vaulted/Cathedral Ceilings, Hardwood Floors, First Floor Bedroom, First Floor Laundry, First Floor Full Bath
Heating Natural Gas, Forced Air
Cooling Central Air
Fireplaces Number 1
Fireplaces Type Wood Burning
Fireplace Y
Appliance Range, Microwave, Dishwasher, Refrigerator, Washer, Dryer, Disposal
Exterior
Exterior Feature Stamped Concrete Patio, In Ground Pool, Storms/Screens, Outdoor Grill
Garage Attached
Garage Spaces 4.0
Pool in ground pool
Waterfront false
View Y/N true
Roof Type Asphalt
Building
Lot Description Fenced Yard, Landscaped
Story 1 Story
Foundation Concrete Perimeter
Sewer Public Sewer
Water Public
New Construction false
Schools
Elementary Schools Elwood C C School
Middle Schools Elwood C C School
High Schools Joliet Central High School
School District 203, 203, 204
Others
HOA Fee Include None
Ownership Fee Simple
Special Listing Condition None
Read Less Info
Want to know what your home might be worth? Contact us for a FREE valuation!

Our team is ready to help you sell your home for the highest possible price ASAP
© 2024 Listings courtesy of MRED as distributed by MLS GRID. All Rights Reserved.
Bought with S Lee Hansen • Coldwell Banker The Real Estate Group

"My job is to find and attract mastery-based agents to the office, protect the culture, and make sure everyone is happy! "






