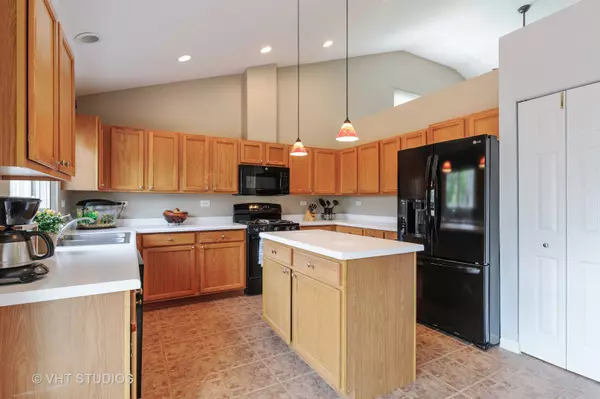$290,000
$290,000
For more information regarding the value of a property, please contact us for a free consultation.
3 Beds
2.5 Baths
2,258 SqFt
SOLD DATE : 08/18/2020
Key Details
Sold Price $290,000
Property Type Single Family Home
Sub Type Detached Single
Listing Status Sold
Purchase Type For Sale
Square Footage 2,258 sqft
Price per Sqft $128
Subdivision Concord Oaks
MLS Listing ID 10738011
Sold Date 08/18/20
Style Contemporary
Bedrooms 3
Full Baths 2
Half Baths 1
HOA Fees $12/ann
Year Built 1996
Annual Tax Amount $7,716
Tax Year 2019
Lot Size 7,405 Sqft
Lot Dimensions 57.2X115.6X66.4X118.1
Property Description
This beautiful home is in MOVE-IN condition!! You'll be impressed with the custom front door with decorative glass and the open floor plan. Soaring ceilings on the 1st floor with plenty of natural light. The Dining Room is currently an open Office/Media area adjacent to the Living Room. Island Kitchen features task lighting, plenty of counter space and a pantry. The sliders open up to the deck which overlooks the fenced backyard and playset. Plenty of outside fun to enjoy here! Sunny Family Room also has sliders to the backyard and boasts a fireplace with gas starter. For extra room, check out the finished Basement...plenty of room for the toys, crafts and work-out equipment. There is also an Office on this level, but currently being used as a Bedroom and storage closet. Upstairs you will find 3 Bedrooms. The Master Suite features 2 walk-in closets and an updated master bath with granite counter-tops, updated fixtures and a gorgeous custom walk-in shower! This home has been freshly painted in many areas, new carpet on 2 floors, plus a new roof in 2020. Close to shopping, restaurants and convenient to 94. Stop by and take a look!
Location
State IL
County Lake
Community Park, Sidewalks, Street Lights, Street Paved
Rooms
Basement Full
Interior
Interior Features Vaulted/Cathedral Ceilings, Walk-In Closet(s)
Heating Natural Gas, Forced Air
Cooling Central Air
Fireplaces Number 1
Fireplaces Type Wood Burning, Gas Starter
Fireplace Y
Appliance Range, Microwave, Dishwasher, Refrigerator, Washer, Dryer, Disposal
Laundry In Unit
Exterior
Exterior Feature Deck
Garage Attached
Garage Spaces 2.0
View Y/N true
Building
Lot Description Fenced Yard
Story Split Level w/ Sub
Foundation Concrete Perimeter
Sewer Public Sewer
Water Public
New Construction false
Schools
Elementary Schools Woodland Elementary School
Middle Schools Woodland Middle School
High Schools Warren Township High School
School District 50, 50, 121
Others
HOA Fee Include None
Ownership Fee Simple w/ HO Assn.
Special Listing Condition None
Read Less Info
Want to know what your home might be worth? Contact us for a FREE valuation!

Our team is ready to help you sell your home for the highest possible price ASAP
© 2024 Listings courtesy of MRED as distributed by MLS GRID. All Rights Reserved.
Bought with Favio Martinez • Pearson Realty Group

"My job is to find and attract mastery-based agents to the office, protect the culture, and make sure everyone is happy! "






