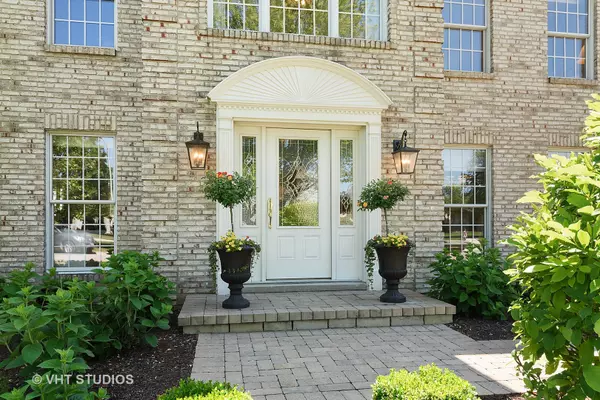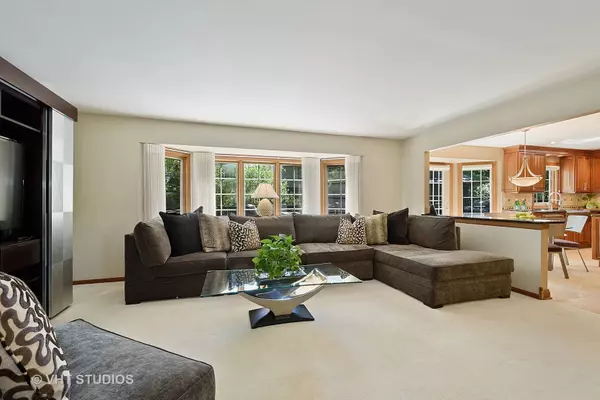$492,500
$509,900
3.4%For more information regarding the value of a property, please contact us for a free consultation.
4 Beds
2.5 Baths
2,820 SqFt
SOLD DATE : 08/14/2020
Key Details
Sold Price $492,500
Property Type Single Family Home
Sub Type Detached Single
Listing Status Sold
Purchase Type For Sale
Square Footage 2,820 sqft
Price per Sqft $174
Subdivision Highland Hills
MLS Listing ID 10747933
Sold Date 08/14/20
Style Colonial
Bedrooms 4
Full Baths 2
Half Baths 1
Year Built 1989
Annual Tax Amount $11,450
Tax Year 2018
Lot Size 7,801 Sqft
Lot Dimensions 68X108X68X100
Property Description
Highland Hills 4 bedroom, 2.1 bathroom home offering gorgeous curb appeal, quiet cul de sac street, nice flowing floor plan & upgraded kitchen & baths. Fresh exterior featuring lovely brick facade, newer siding & gutters (2017), newer garage door (2015), brick paver driveway & front walkway, Hinkley lantern lighting & professional landscaping. Gourmet kitchen with island/breakfast bar, granite counters, stainless steel appliances (Jenn-air, Bertazzoni & Sharp), stainless steel farmhouse sink & Elkay faucet. Bay windows add to the charm of the eating area & adjoining family room. The spacious master suite with sitting room, dressing area & walk-in closet showcases a stunning master bathroom with vaulted ceiling, skylights, Minka Aire fan, Quartz double vanity, custom walk-in shower & soaking tub. Three additional bedrooms share the updated hallway bathroom. Work from home in the 1st floor office with custom built-ins. Also plenty of space for a 2nd home office, if needed, in the finished basement with its generous rec & game rooms. Oversized deck has been recently rebuilt & stained, & is ready for any size party. Main floor laundry with Whirlpool Duet front load washer & dryer, Hunter Douglas window treatments in most rooms & irrigation system in front yard. District 15 schools & A+ Fremd HS. Convenient location close to 2 train stations, local shopping & dining, 1-90, parks & forest preserves.
Location
State IL
County Cook
Community Park, Curbs, Sidewalks, Street Lights, Street Paved
Rooms
Basement Partial
Interior
Interior Features Vaulted/Cathedral Ceilings, Skylight(s), Bar-Dry, First Floor Laundry, Built-in Features, Walk-In Closet(s)
Heating Natural Gas, Forced Air
Cooling Central Air
Fireplaces Number 2
Fireplaces Type Decorative
Fireplace Y
Appliance Double Oven, Microwave, Dishwasher, Refrigerator, Washer, Dryer, Disposal, Stainless Steel Appliance(s), Cooktop, Built-In Oven, Range Hood
Laundry Gas Dryer Hookup, In Unit, Sink
Exterior
Exterior Feature Deck
Garage Attached
Garage Spaces 2.0
Waterfront false
View Y/N true
Roof Type Asphalt
Building
Lot Description Cul-De-Sac, Fenced Yard, Landscaped, Mature Trees
Story 2 Stories
Foundation Concrete Perimeter
Sewer Public Sewer
Water Lake Michigan
New Construction false
Schools
Elementary Schools Frank C Whiteley Elementary Scho
Middle Schools Plum Grove Junior High School
High Schools Wm Fremd High School
School District 15, 15, 211
Others
HOA Fee Include None
Ownership Fee Simple
Special Listing Condition None
Read Less Info
Want to know what your home might be worth? Contact us for a FREE valuation!

Our team is ready to help you sell your home for the highest possible price ASAP
© 2024 Listings courtesy of MRED as distributed by MLS GRID. All Rights Reserved.
Bought with Mark Munro • Baird & Warner

"My job is to find and attract mastery-based agents to the office, protect the culture, and make sure everyone is happy! "






