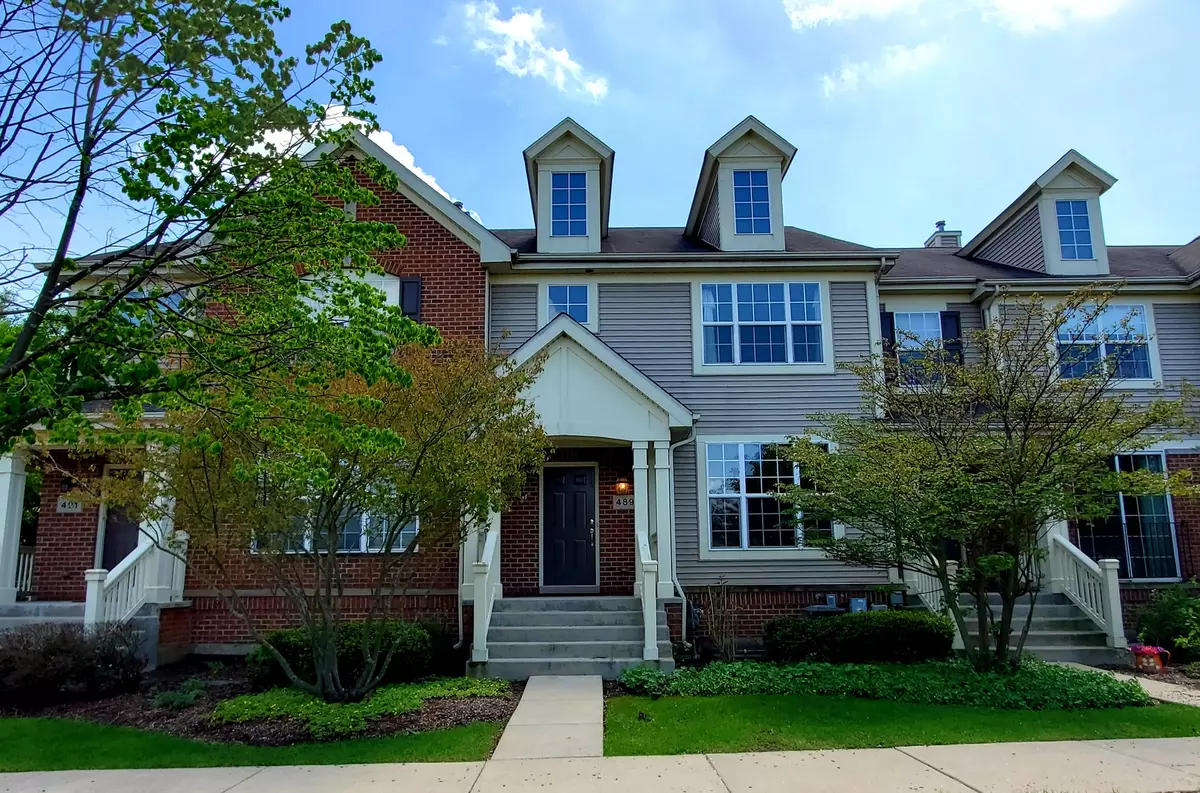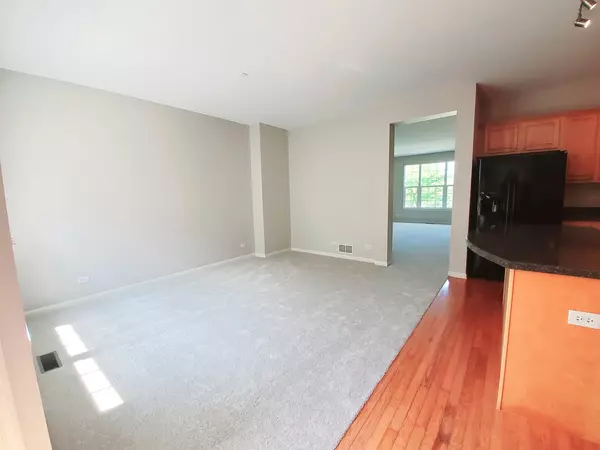$235,900
$235,900
For more information regarding the value of a property, please contact us for a free consultation.
3 Beds
2.5 Baths
1,971 SqFt
SOLD DATE : 07/02/2020
Key Details
Sold Price $235,900
Property Type Townhouse
Sub Type Townhouse-2 Story
Listing Status Sold
Purchase Type For Sale
Square Footage 1,971 sqft
Price per Sqft $119
Subdivision Asbury Place
MLS Listing ID 10726054
Sold Date 07/02/20
Bedrooms 3
Full Baths 2
Half Baths 1
HOA Fees $124/mo
Year Built 2005
Annual Tax Amount $8,139
Tax Year 2018
Lot Dimensions 22X87
Property Description
LOCATION! LOCATION! LOCATION! Beautiful row home in Asbury Place in DOWNTOWN BARTLETT. Open and airy floor plan features 3 bedrooms, 2.1 baths and partial unfinished basement with outdoor patio seating. 9 Foot ceilings on the 1st floor! Generous and open floor concept for the living and dining room. Sun drenched kitchen with a large island, separate eat in area and family room is great for entertaining. Stainless steel appliances, oak cabinets, granite counters and gleaming hardwood floors. Master bedroom features a colossal walk in closet and private bath. Freshly painted throughout with tasteful colors and carpet has been recently shampooed. 1st floor laundry room includes washer and dryer. Attached 2.5 car garage. Serene views of park with pond. Walking distance to train, shopping and restaurants. All appliances included. Low monthly association dues. Home exemption is not reflected on the current tax bill. Contact me for a private showing today! Home has been virtually staged.
Location
State IL
County Cook
Rooms
Basement Partial
Interior
Interior Features Hardwood Floors, Laundry Hook-Up in Unit, Storage, Walk-In Closet(s)
Heating Natural Gas, Forced Air
Cooling Central Air
Fireplace N
Appliance Range, Microwave, Dishwasher
Laundry In Unit
Exterior
Exterior Feature Patio, Porch, Cable Access
Garage Attached
Garage Spaces 2.0
Community Features Park
Waterfront true
View Y/N true
Roof Type Asphalt
Building
Lot Description Fenced Yard, Landscaped, Park Adjacent, Water View
Foundation Concrete Perimeter
Sewer Public Sewer, Sewer-Storm
Water Public
New Construction false
Schools
Elementary Schools Bartlett Elementary School
Middle Schools Eastview Middle School
High Schools South Elgin High School
School District 46, 46, 46
Others
Pets Allowed Cats OK, Dogs OK
HOA Fee Include Lawn Care,Snow Removal
Ownership Fee Simple w/ HO Assn.
Special Listing Condition None
Read Less Info
Want to know what your home might be worth? Contact us for a FREE valuation!

Our team is ready to help you sell your home for the highest possible price ASAP
© 2024 Listings courtesy of MRED as distributed by MLS GRID. All Rights Reserved.
Bought with Yvette Kincer • Coldwell Banker Real Estate Group

"My job is to find and attract mastery-based agents to the office, protect the culture, and make sure everyone is happy! "






