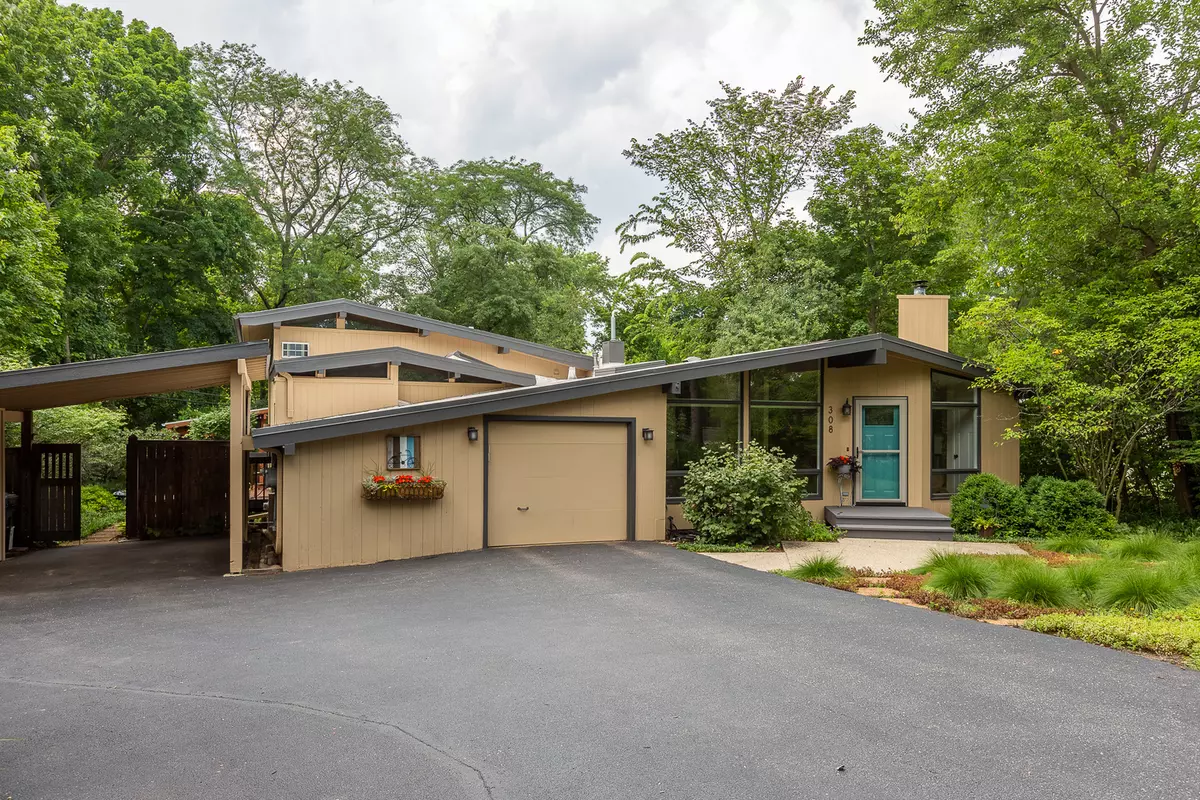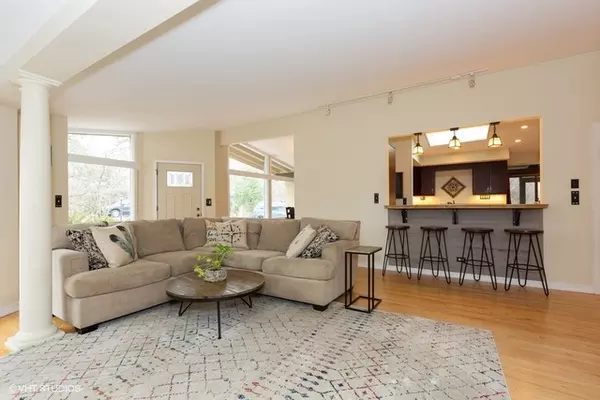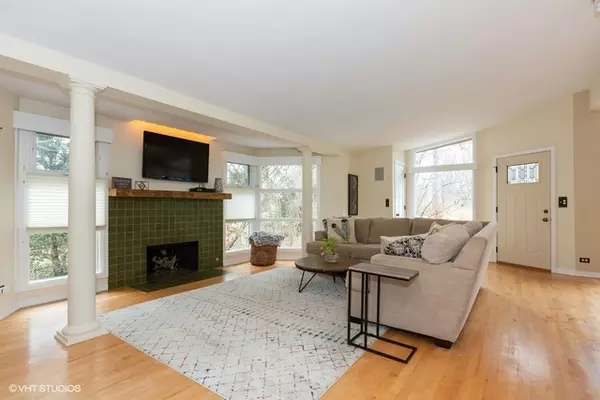$560,000
$565,000
0.9%For more information regarding the value of a property, please contact us for a free consultation.
3 Beds
3 Baths
2,470 SqFt
SOLD DATE : 07/28/2020
Key Details
Sold Price $560,000
Property Type Single Family Home
Sub Type Detached Single
Listing Status Sold
Purchase Type For Sale
Square Footage 2,470 sqft
Price per Sqft $226
Subdivision Shady Lane Estates
MLS Listing ID 10721596
Sold Date 07/28/20
Style Ranch
Bedrooms 3
Full Baths 3
Year Built 1957
Annual Tax Amount $7,788
Tax Year 2019
Lot Size 10,890 Sqft
Lot Dimensions 85 X 130
Property Description
The epitome of cool with a mid-century modern flare, this California style ranch will steal your heart from the moment you set your eyes on it! Located in exclusive Shady Lane Estates, the beautiful wooded setting gives you the feeling of country solitude with the conveniences of city living. The thoughtfully laid out floor plan allows an ease of living & entertaining both inside and outside. Fantastic private, professionally landscaped yard with incredible salt water pool, patio, and a mid century style screened-in pool house to match the home. Updated kitchen and baths, 600 bottle temperature controlled wine room, carport and shed to match the home, screened porch, soaring ceilings, hardwood floors, tons of windows, new electrical panel boxes (2011), all new plumbing (drains & water supply 2010), interior & exterior doors (not sliders) 2010, Tankless high efficiency water heater (2011), furnace (2018), exterior painted (2019), huge poured cement crawl (2010). Tons of additional storage in the home. A rare find in this much sought after neighborhood!
Location
State IL
County Du Page
Community Park
Rooms
Basement None
Interior
Interior Features Vaulted/Cathedral Ceilings, Skylight(s), Hardwood Floors, First Floor Bedroom, First Floor Laundry, First Floor Full Bath
Heating Electric
Cooling Central Air, Window/Wall Unit - 1
Fireplaces Number 1
Fireplaces Type Gas Log
Fireplace Y
Exterior
Exterior Feature Balcony, Deck, Patio, Porch Screened, In Ground Pool
Parking Features Attached
Garage Spaces 1.0
Pool in ground pool
View Y/N true
Roof Type Asphalt
Building
Lot Description Landscaped
Story 1.5 Story
Sewer Public Sewer
Water Public
New Construction false
Schools
Elementary Schools Highland Elementary School
Middle Schools Herrick Middle School
High Schools North High School
School District 58, 58, 99
Others
HOA Fee Include None
Ownership Fee Simple
Special Listing Condition None
Read Less Info
Want to know what your home might be worth? Contact us for a FREE valuation!

Our team is ready to help you sell your home for the highest possible price ASAP
© 2024 Listings courtesy of MRED as distributed by MLS GRID. All Rights Reserved.
Bought with Kimberly Heller • Baird & Warner

"My job is to find and attract mastery-based agents to the office, protect the culture, and make sure everyone is happy! "






