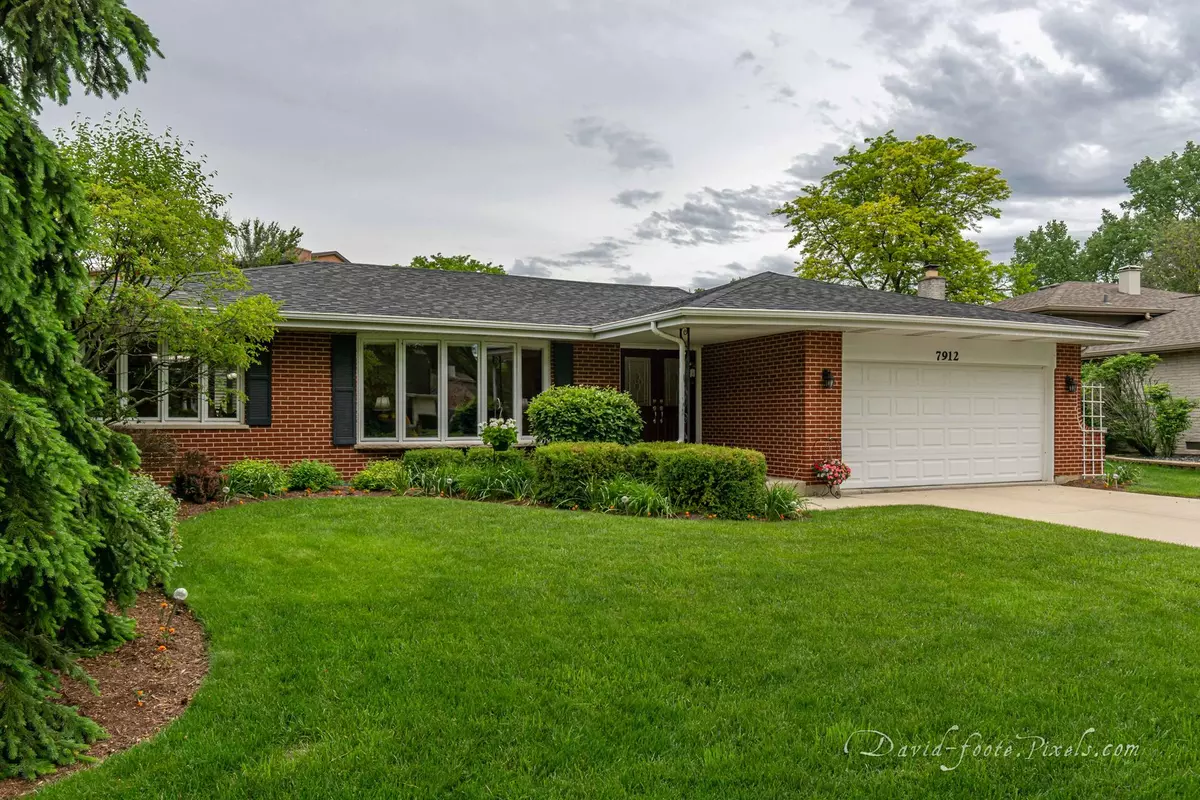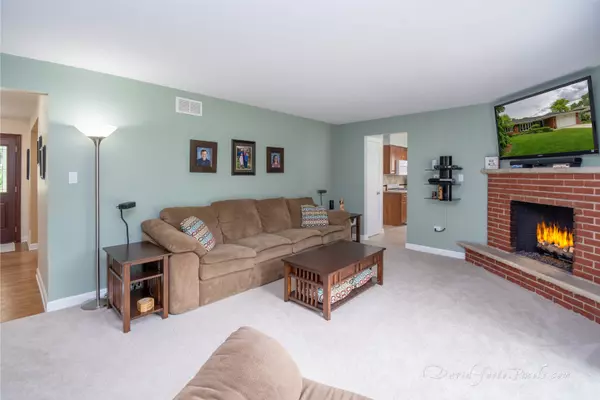$360,000
$369,900
2.7%For more information regarding the value of a property, please contact us for a free consultation.
4 Beds
2 Baths
2,706 SqFt
SOLD DATE : 07/20/2020
Key Details
Sold Price $360,000
Property Type Single Family Home
Sub Type Detached Single
Listing Status Sold
Purchase Type For Sale
Square Footage 2,706 sqft
Price per Sqft $133
Subdivision Farmingdale Terrace
MLS Listing ID 10736492
Sold Date 07/20/20
Style Ranch
Bedrooms 4
Full Baths 2
Year Built 1974
Annual Tax Amount $7,064
Tax Year 2019
Lot Size 10,772 Sqft
Lot Dimensions 65X141X94X132
Property Description
Here it is! All brick ranch, on a cul-de-sac with a park with play equipment located at the end of it. Lots of updates including two remodeled baths, roof, hardwood floors, furnace, a/c, hot water heater, finished basement, doors, hardware, window coverings and lots more! Impeccably maintained. A covered porch leads you to the updated double door entry and into the foyer with space for bench, cabinet, etc and coat closet (warm and inviting). Large living room with gleaming hardwood floors and bay window letting in a lot of natural light. The kitchen has a beautiful picture window with French shutters looking out into the backyard and was updated prior to 2008 with cabinets and Silestone countertops; refrigerator and dishwasher have been updated since then. Adjacent to the kitchen is the family room with a cozy gas log fireplace and sliding glass doors leading to the patio which is equipped with a SunSetter (retractable awning) so you can enjoy the beautiful outdoors all day long and not be bothered by the heat from the sun! All the rooms have hardwood flooring on the first level with the exception of the family room and finished basement which are carpeted. Three nicely sized bedrooms. The master bedroom has a beautifully updated bath. The hall bath has been updated recently too (soaker tub, cabinets with lights at the bottom makes late night visits easy!) The whole family will enjoy the finished basement as will overnight visitors who will have their own private bedroom. The laundry room is located in the basement as well and has a back-up sump pump just in case! Beautifully landscaped yard with patio and shed for storage. Home is located in the highly acclaimed Hinsdale South school district. Close to 355!
Location
State IL
County Du Page
Community Park, Curbs, Sidewalks, Street Paved
Rooms
Basement Partial
Interior
Heating Natural Gas, Forced Air
Cooling Central Air
Fireplaces Number 1
Fireplaces Type Gas Log, Gas Starter
Fireplace Y
Appliance Range, Microwave, Dishwasher, Refrigerator, Washer, Dryer, Disposal
Exterior
Parking Features Attached
Garage Spaces 2.0
View Y/N true
Building
Lot Description Cul-De-Sac
Story 1 Story
Sewer Public Sewer
Water Lake Michigan
New Construction false
Schools
Elementary Schools Concord Elementary School
Middle Schools Cass Junior High School
High Schools Hinsdale South High School
School District 63, 63, 86
Others
HOA Fee Include None
Ownership Fee Simple
Special Listing Condition None
Read Less Info
Want to know what your home might be worth? Contact us for a FREE valuation!

Our team is ready to help you sell your home for the highest possible price ASAP
© 2024 Listings courtesy of MRED as distributed by MLS GRID. All Rights Reserved.
Bought with Christopher Stephens • Jameson Sotheby's International Realty

"My job is to find and attract mastery-based agents to the office, protect the culture, and make sure everyone is happy! "






