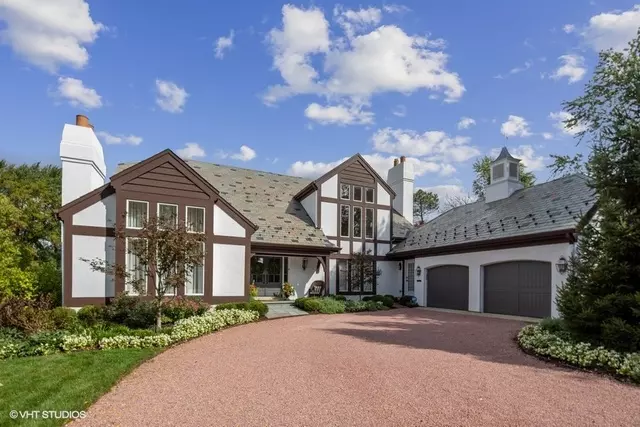$1,725,000
$1,895,000
9.0%For more information regarding the value of a property, please contact us for a free consultation.
4 Beds
5.5 Baths
4,714 SqFt
SOLD DATE : 07/31/2020
Key Details
Sold Price $1,725,000
Property Type Single Family Home
Sub Type Detached Single
Listing Status Sold
Purchase Type For Sale
Square Footage 4,714 sqft
Price per Sqft $365
Subdivision Burr Ridge Club
MLS Listing ID 10731368
Sold Date 07/31/20
Bedrooms 4
Full Baths 5
Half Baths 1
HOA Fees $1,138/qua
Year Built 1976
Annual Tax Amount $27,741
Tax Year 2019
Lot Size 8,302 Sqft
Lot Dimensions 8276
Property Description
When only the best will do. Superlative location in the serene heart of the Burr Ridge Club with the most beautiful, panoramic water views from nearly every room. This special location offers unmatched privacy and an extraordinary on-the-water lifestyle like no other property can. It's a one-of-a-kind floor plan featuring two true master suites-on the first and second floors. While many homes here have been renovated, 1003 Burr Ridge Club has been completely re-imagined and re-built with a world class level of finish. The bespoke kitchen features SubZero towers, largest Wolf oven/range, a heated island and a working pantry. This is genuinely a connoisseur caliber home which is peerless and beyond compare. Unoccupied, extra clean and move-in ready. Come see for yourself.
Location
State IL
County Du Page
Rooms
Basement Partial
Interior
Interior Features Vaulted/Cathedral Ceilings, Bar-Wet, Hardwood Floors, Heated Floors, First Floor Bedroom, First Floor Laundry, First Floor Full Bath, Built-in Features, Walk-In Closet(s)
Heating Natural Gas, Forced Air
Cooling Central Air
Fireplaces Number 3
Fireplace Y
Appliance Double Oven, Range, Microwave, Dishwasher, High End Refrigerator, Bar Fridge, Washer, Dryer, Disposal, Stainless Steel Appliance(s), Wine Refrigerator, Range Hood, Other
Laundry Sink
Exterior
Exterior Feature Patio
Garage Attached
Garage Spaces 2.0
Waterfront true
View Y/N true
Roof Type Slate
Building
Lot Description Cul-De-Sac, Landscaped, Water View
Story 2 Stories
Sewer Public Sewer
Water Lake Michigan
New Construction false
Schools
Elementary Schools Elm Elementary School
Middle Schools Hinsdale Middle School
High Schools Hinsdale Central High School
School District 181, 181, 86
Others
HOA Fee Include Security,Clubhouse,Pool,Lawn Care,Snow Removal
Ownership Fee Simple w/ HO Assn.
Special Listing Condition None
Read Less Info
Want to know what your home might be worth? Contact us for a FREE valuation!

Our team is ready to help you sell your home for the highest possible price ASAP
© 2024 Listings courtesy of MRED as distributed by MLS GRID. All Rights Reserved.
Bought with Dawn McKenna • Coldwell Banker Realty

"My job is to find and attract mastery-based agents to the office, protect the culture, and make sure everyone is happy! "






