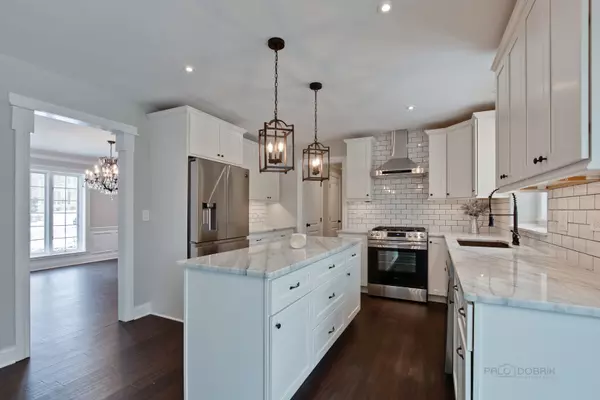$365,000
$374,600
2.6%For more information regarding the value of a property, please contact us for a free consultation.
5 Beds
3.5 Baths
2,700 SqFt
SOLD DATE : 06/24/2020
Key Details
Sold Price $365,000
Property Type Single Family Home
Sub Type Detached Single
Listing Status Sold
Purchase Type For Sale
Square Footage 2,700 sqft
Price per Sqft $135
Subdivision The Pines
MLS Listing ID 10719171
Sold Date 06/24/20
Style Colonial
Bedrooms 5
Full Baths 3
Half Baths 1
Year Built 1990
Annual Tax Amount $10,677
Tax Year 2018
Lot Size 3,454 Sqft
Lot Dimensions 108X32X57X167X139
Property Description
Beautiful transformation! This one is a Stunner! Elegant yet comfortable design w/ flowing floor plan. Totally updated w/ all new inside which is a rare find! SMART HOME technology! Dark hardwood floors, Dream kitchen w/granite counter tops & island, stainless appliances, white cabinets, opens to spacious family room w/ cozy fireplace great for family gatherings adjoined by formal living room. Formal dining room off kitchen for the holiday or formal gatherings! First floor laundry room. 4 Spacious bedrooms, master suite w/cathedral ceilings, sitting area w/warm cozy fireplace w/barn doors leading to master bath retreat w/skylights, double bowl vanity, stand up tub & large shower. This is a room you will not want to leave! Finished basement w/ possible rec area, media room, 5th bedroom plus full bath and tons of storage! 3 car tandem garage and so much more! Extra wide trim, crown molding, interior doors, custom lighting, Brand NEW HVAC & flooring just to mention some of the new! Must see! HGTV design throughout this spectacular home! Warranty's included on appliances & HVAC! Note: Home is vacant, clean & safe to show!
Location
State IL
County Mc Henry
Community Park, Curbs, Sidewalks, Street Lights, Street Paved
Rooms
Basement Partial, English
Interior
Interior Features Vaulted/Cathedral Ceilings, Skylight(s), Hardwood Floors, First Floor Laundry, Walk-In Closet(s)
Heating Natural Gas, Forced Air
Cooling Central Air
Fireplaces Number 2
Fireplaces Type Wood Burning, Attached Fireplace Doors/Screen, Gas Log
Fireplace Y
Appliance Range, Dishwasher, Refrigerator, Disposal, Stainless Steel Appliance(s), Range Hood
Laundry Gas Dryer Hookup
Exterior
Exterior Feature Deck
Garage Attached
Garage Spaces 3.0
Waterfront false
View Y/N true
Roof Type Asphalt
Building
Lot Description Irregular Lot, Landscaped, Mature Trees
Story 2 Stories
Foundation Concrete Perimeter
Sewer Public Sewer, Sewer-Storm
Water Public
New Construction false
Schools
Elementary Schools Three Oaks School
Middle Schools Cary Junior High School
High Schools Cary-Grove Community High School
School District 26, 26, 155
Others
HOA Fee Include None
Ownership Fee Simple
Special Listing Condition None
Read Less Info
Want to know what your home might be worth? Contact us for a FREE valuation!

Our team is ready to help you sell your home for the highest possible price ASAP
© 2024 Listings courtesy of MRED as distributed by MLS GRID. All Rights Reserved.
Bought with Paul Dimmick • @properties

"My job is to find and attract mastery-based agents to the office, protect the culture, and make sure everyone is happy! "






