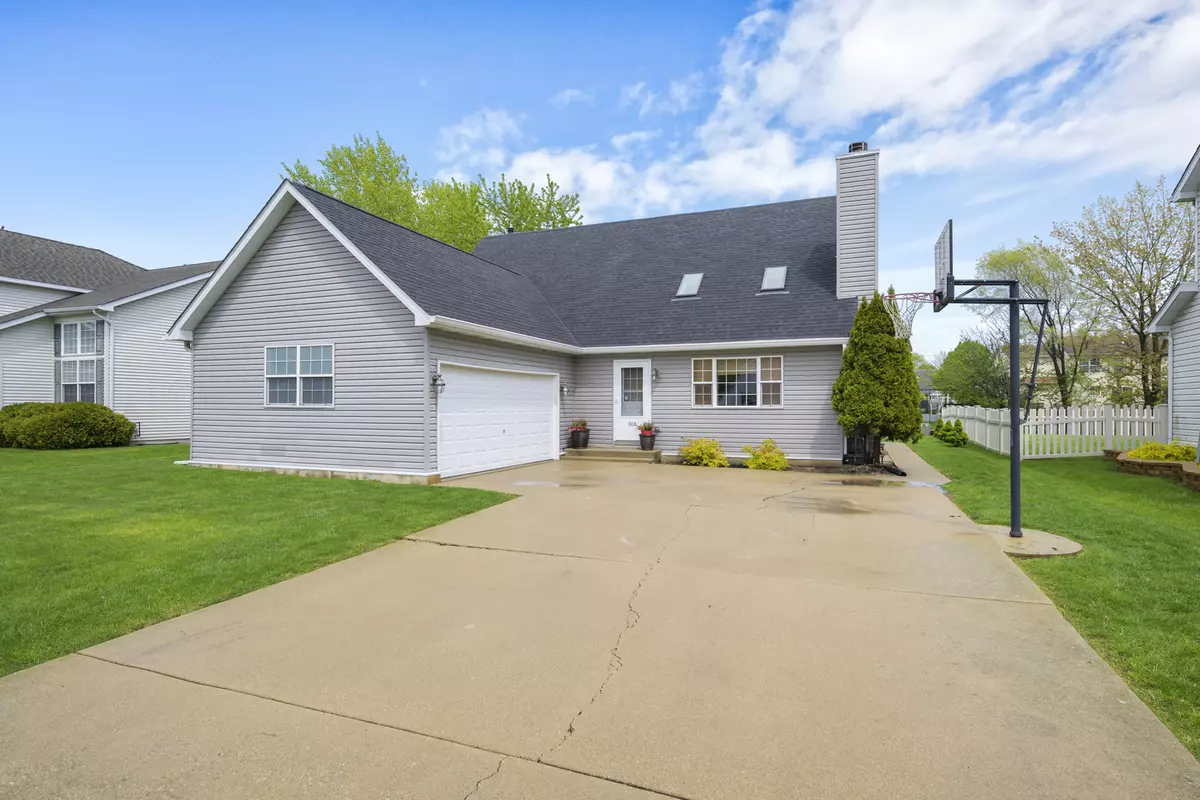$235,900
$234,900
0.4%For more information regarding the value of a property, please contact us for a free consultation.
3 Beds
2 Baths
2,021 SqFt
SOLD DATE : 07/22/2020
Key Details
Sold Price $235,900
Property Type Single Family Home
Sub Type Detached Single
Listing Status Sold
Purchase Type For Sale
Square Footage 2,021 sqft
Price per Sqft $116
Subdivision Stonegate
MLS Listing ID 10706933
Sold Date 07/22/20
Bedrooms 3
Full Baths 2
Year Built 1998
Annual Tax Amount $5,301
Tax Year 2019
Lot Size 10,018 Sqft
Lot Dimensions 70X146
Property Description
If you enjoy outdoor living and entertaining, then you'll love this 3/2, two story home perfectly situated on a premium waterfront lot (stocked for fishing) with deck leading out to the water. Soaring vaulted Living Room ceilings with 2 skylights add drama and natural light to this spacious floor plan. Hardwood floors blanket the main level Living Room and hallways while crisp ceramic tile defines the Kitchen. All appliances stay including the washer and dryer located in the main level laundry closet. Sliding glass doors lead from the Kitchen's dining area out to the back patio and fully fenced yard with firepit and basketball hoop. Bedrooms on both levels plus the 2nd floor loft offer the comfort of wall to wall carpeting. You'll appreciate the privacy of having only your Master Bedroom on the 2nd story along with a large Loft overlooking the Living Room with hall access to the Master Bath. The Master walk-in closet provides door access to the attic storage above the 2 car garage. There is also a laundry chute in the upper level hall closet that leads directly down to the 1st floor Laundry. Two Guest Bedrooms complete the main level along with one full Bath. The full unfinished basement offers a great opportunity for storage or to expand your own personal recreation and living areas. Pool table is included but freezer is not. Cabinets and gas heater in garage stay but refrigerator does not. Features you'll appreciate: New water heater in 2019; New furnace and A/C in 2017; New roof, siding and gutters installed in 2015. Original owners! Make this home yours now and enjoy its many benefits all summer and year round!
Location
State IL
County Will
Community Curbs, Sidewalks, Street Paved
Rooms
Basement Full
Interior
Interior Features Vaulted/Cathedral Ceilings, Skylight(s), Hardwood Floors, First Floor Bedroom, First Floor Laundry, Walk-In Closet(s)
Heating Natural Gas, Forced Air
Cooling Central Air
Fireplaces Number 1
Fireplaces Type Wood Burning, Gas Log, Gas Starter
Fireplace Y
Appliance Double Oven, Microwave, Dishwasher, Refrigerator, Washer, Dryer
Laundry Laundry Chute, Laundry Closet
Exterior
Exterior Feature Patio, Fire Pit
Garage Attached
Garage Spaces 2.0
Waterfront true
View Y/N true
Roof Type Asphalt
Building
Lot Description Fenced Yard
Story 2 Stories
Sewer Public Sewer
Water Public
New Construction false
Schools
High Schools Joliet West High School
School District 86, 86, 204
Others
HOA Fee Include None
Ownership Fee Simple
Special Listing Condition None
Read Less Info
Want to know what your home might be worth? Contact us for a FREE valuation!

Our team is ready to help you sell your home for the highest possible price ASAP
© 2024 Listings courtesy of MRED as distributed by MLS GRID. All Rights Reserved.
Bought with Craig Tokarski • Krueger Realty

"My job is to find and attract mastery-based agents to the office, protect the culture, and make sure everyone is happy! "






