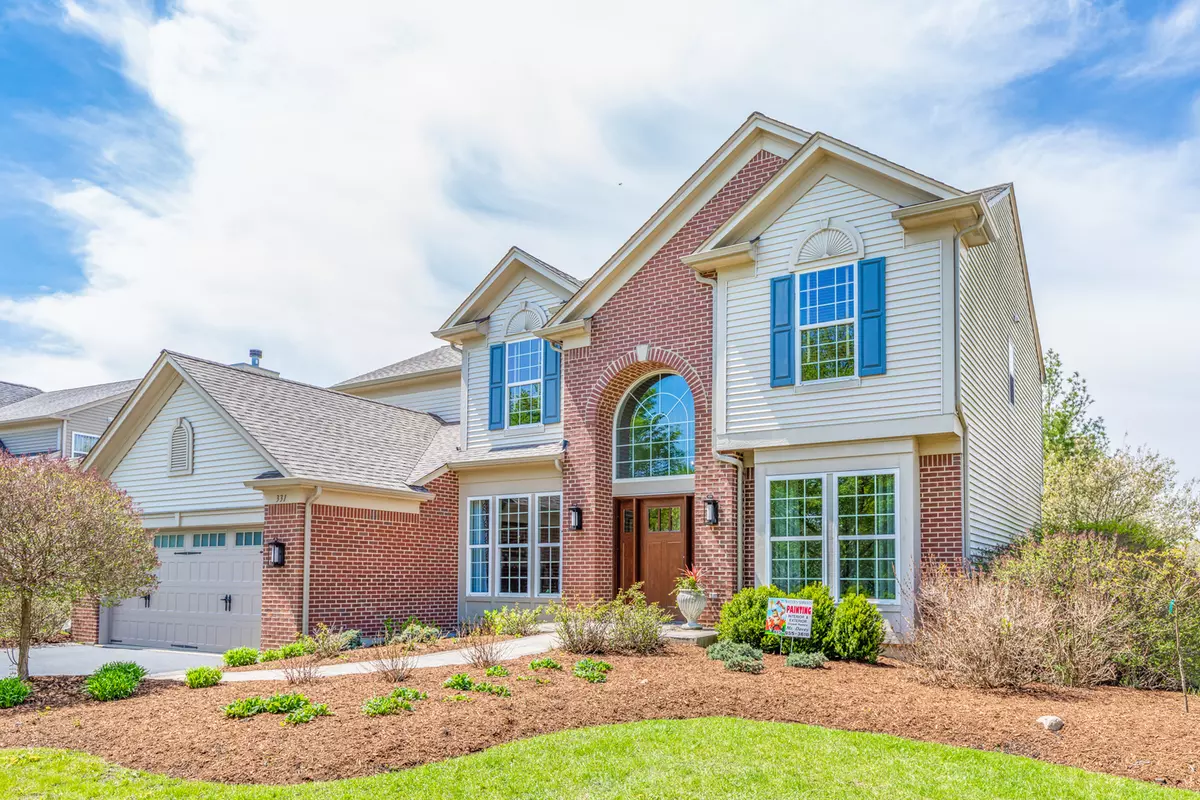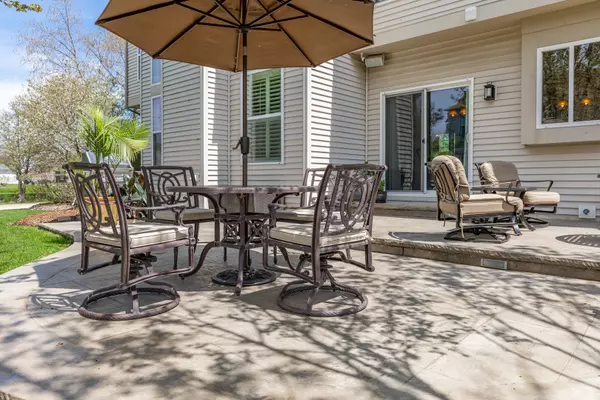$390,000
$387,900
0.5%For more information regarding the value of a property, please contact us for a free consultation.
4 Beds
2.5 Baths
2,594 SqFt
SOLD DATE : 06/22/2020
Key Details
Sold Price $390,000
Property Type Single Family Home
Sub Type Detached Single
Listing Status Sold
Purchase Type For Sale
Square Footage 2,594 sqft
Price per Sqft $150
Subdivision Augusta Village Links
MLS Listing ID 10705814
Sold Date 06/22/20
Style Traditional
Bedrooms 4
Full Baths 2
Half Baths 1
HOA Fees $27/ann
Year Built 2005
Annual Tax Amount $12,623
Tax Year 2018
Lot Size 10,890 Sqft
Lot Dimensions 92X114
Property Description
JAW DROPPING!! It is the only way to describe this incredible home in Augusta Village!! These owners sparred no expense in updates and upgrades. This is a must see as the pictures just cannot do this home justice. Captivating two story entry. Gleaming Hickory hardwood floors just installed. Volume ceilings, a gas fireplace w/custom mantle and stone facing in the family room. Stunning kitchen has been completely remodeled in 2016 and features custom white cabinetry, quartz counter tops, stone back splash, can lighting and stainless-steel appliances (New smart stove, microwave and dishwasher in 2019). Convenient first floor den and laundry room. Main level half bath has also been updated. The master bedroom suite offers vaulted ceilings, a walk in closet with custom built in shelving, and a private luxury bath that has been remodeled (Feb 2020) and features a curbless shower, free standing tub, dual vanities, new fixtures, new lighting, upgraded accessories and exquisite ceramic finishes. The main hall bath has also been totally remodeled in May 2020. And if that is not enough this home has a full basement that is finished and boasts an electric fireplace, custom built ins, bamboo flooring, workshop, storage area and is also roughed in for a bath. Other great features and updates include a new roof (Spring 2019), freshly painted interior (Feb 2020), brand new carpet (April 2020), newer front door (2017), a Carriage garage door, and a new hot water heater. Stunning mill-work finishes throughout include 9-inch baseboards, crown molding and wainscoting. White trim and doors. Updated interior and exterior lighting. This home has been professionally landscaped and has a 2-level stamped concrete patio, entry walk-way and driveway border. This property is loaded with quality amenities and craftsmanship throughout, there is just too much to list. You will not find any other home like this one. Be the envy of the block-don't miss out!!
Location
State IL
County Will
Community Park, Curbs, Sidewalks, Street Lights, Street Paved
Rooms
Basement Full
Interior
Interior Features Vaulted/Cathedral Ceilings, Hardwood Floors, First Floor Laundry, Built-in Features, Walk-In Closet(s)
Heating Natural Gas
Cooling Central Air
Fireplaces Number 1
Fireplaces Type Gas Starter
Fireplace Y
Appliance Range, Microwave, Dishwasher, Refrigerator, Disposal, Stainless Steel Appliance(s)
Exterior
Exterior Feature Patio
Garage Attached
Garage Spaces 2.0
Waterfront false
View Y/N true
Roof Type Asphalt
Building
Lot Description Corner Lot
Story 2 Stories
Foundation Concrete Perimeter
Sewer Public Sewer
Water Public
New Construction false
Schools
Elementary Schools Pioneer Elementary School
Middle Schools Brooks Middle School
High Schools Bolingbrook High School
School District 365U, 365U, 365U
Others
HOA Fee Include Other
Ownership Fee Simple w/ HO Assn.
Special Listing Condition None
Read Less Info
Want to know what your home might be worth? Contact us for a FREE valuation!

Our team is ready to help you sell your home for the highest possible price ASAP
© 2024 Listings courtesy of MRED as distributed by MLS GRID. All Rights Reserved.
Bought with Keith Dickerson • Compass

"My job is to find and attract mastery-based agents to the office, protect the culture, and make sure everyone is happy! "






