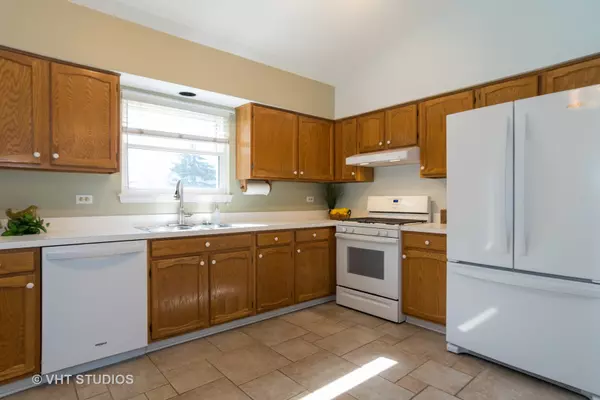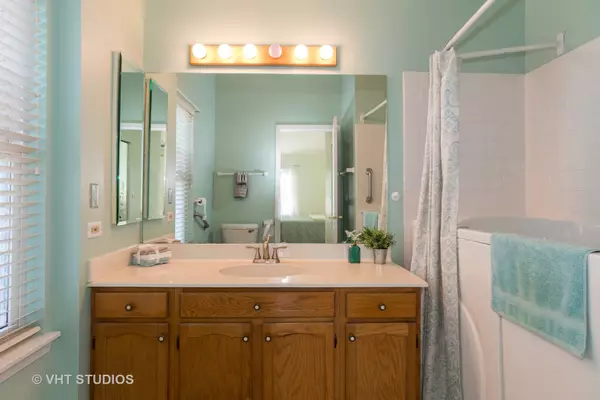$268,000
$279,900
4.3%For more information regarding the value of a property, please contact us for a free consultation.
3 Beds
2 Baths
1,542 SqFt
SOLD DATE : 06/05/2020
Key Details
Sold Price $268,000
Property Type Single Family Home
Sub Type Detached Single
Listing Status Sold
Purchase Type For Sale
Square Footage 1,542 sqft
Price per Sqft $173
Subdivision Woodland Hills
MLS Listing ID 10691451
Sold Date 06/05/20
Style Ranch
Bedrooms 3
Full Baths 2
HOA Fees $35/ann
Year Built 1991
Annual Tax Amount $6,652
Tax Year 2018
Lot Size 10,018 Sqft
Lot Dimensions 67X140X76X140
Property Description
Looking for a ranch that is open, bright and sunny? This 3 bedroom 2 bath home in desirable Woodland Hills has vaulted ceilings in the living room, dining room, kitchen and master bedroom! Appealing exterior with newer vinyl siding and roof, stamped concrete walk and lovely patio overlooking fenced yard.The master bath has been customized with step-in whirlpool tub/shower combination, perfect for those with limited mobility. Kitchen with attractive ceramic flooring, eating space and pantry. Kitchen wall is not weight bearing and can be removed for open great room floor plan. Kitchen appliances 2 years or less. Furnace 1 year old. Access from garage to laundry room with built in desk area and cabinets. This home is handicap accessible. Woodland Hills subdivision offers private lake,parks and walking paths. Minutes from Metra station, downtown Bartlett, restaurants and shopping. Move in condition. Easy to show.
Location
State IL
County Du Page
Community Curbs, Sidewalks, Street Lights, Street Paved
Rooms
Basement None
Interior
Interior Features Vaulted/Cathedral Ceilings, Wood Laminate Floors, First Floor Bedroom, First Floor Laundry, First Floor Full Bath
Heating Natural Gas, Forced Air
Cooling Central Air
Fireplace Y
Appliance Range, Dishwasher, Refrigerator, Washer, Dryer, Disposal
Exterior
Exterior Feature Patio, Storms/Screens
Garage Attached
Garage Spaces 2.0
Waterfront false
View Y/N true
Roof Type Asphalt
Building
Lot Description Common Grounds, Fenced Yard
Story 1 Story
Foundation Concrete Perimeter
Sewer Public Sewer
Water Public
New Construction false
Schools
Elementary Schools Wayne Elementary School
Middle Schools Kenyon Woods Middle School
High Schools South Elgin High School
School District 46, 46, 46
Others
HOA Fee Include Other
Ownership Fee Simple
Special Listing Condition None
Read Less Info
Want to know what your home might be worth? Contact us for a FREE valuation!

Our team is ready to help you sell your home for the highest possible price ASAP
© 2024 Listings courtesy of MRED as distributed by MLS GRID. All Rights Reserved.
Bought with Mike Dybas • RE/MAX Suburban

"My job is to find and attract mastery-based agents to the office, protect the culture, and make sure everyone is happy! "






